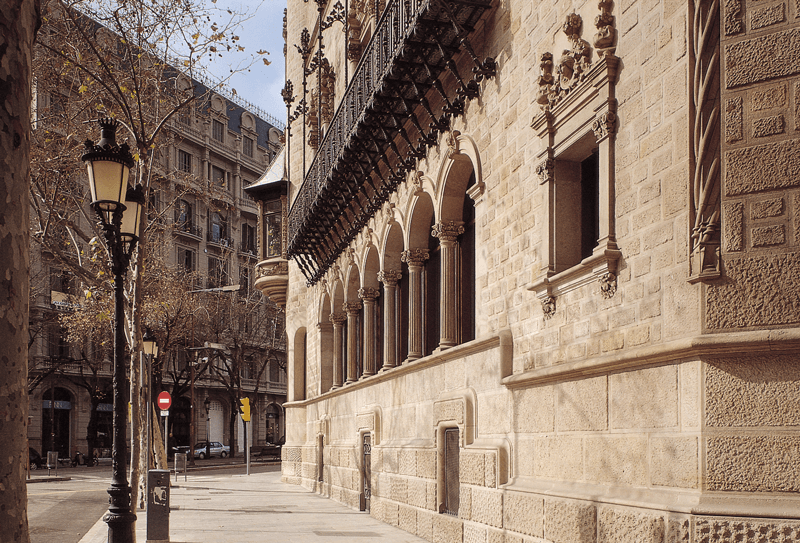
Which in its time was one of the best examples of single-family urban mansions in Barcelona. The building, planned by Josep Puig i Cadafalch in 1903, is now backed by a contemporary building with a glass façade which Antoni Milà and Frederic Correa built in 1987. This daring combination of Modernisme and modern design now houses the Provincial Council of Barcelona. Of the original design, two wings forming an angle give onto Rambla Catalunya: in one of them there is a Plateresque door in which Puig i Cadafalch emulated the door of the Casa Gralla, a Renaissance building demolished in 1856 in Carrer Portaferrisa. The Eclecticism of the architect seems to have no limits in this work. In addition to the Plateresque door, the balconies and windows combine Gothic and Renaissance elements.
Get the Guidebook of Barcelona Modernisme Route
The Barcelona Modernisme Route is an itinerary through the Barcelona of Gaudí, Domènech i Montaner and Puig i Cadafalch, who, together with other architects, made Barcelona the great capital of Catalan Art Nouveau. With this route you can discover impressive palaces, amazing houses, the temple that is symbol of the city and an immense hospital, as well as more popular and everyday works such as pharmacies, shops, shops, lanterns or banks. Modernisme works that show that Art Nouveau took root in Barcelona and even today is still a living art, a lived art.
The Guidebook of Barcelona Modernisme Route can be acquired in our centers of Modernisme.


