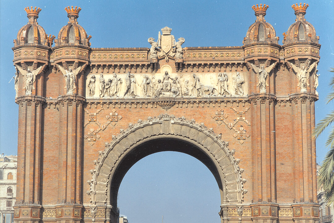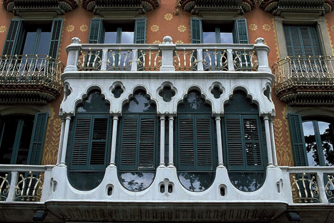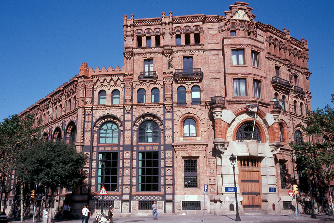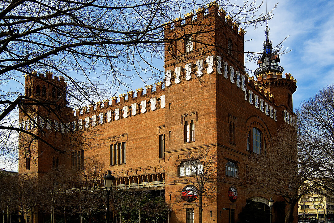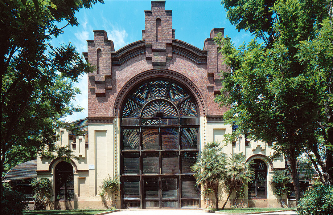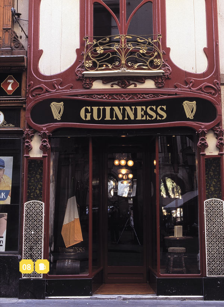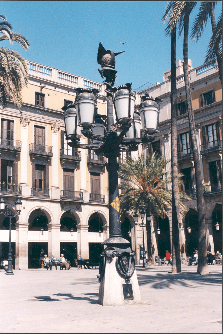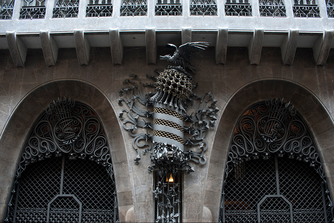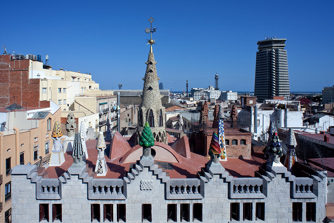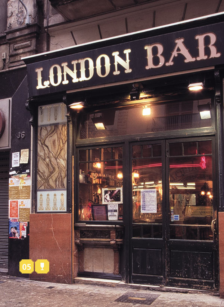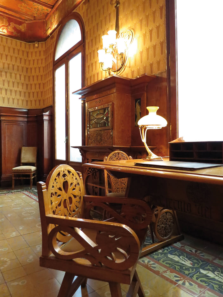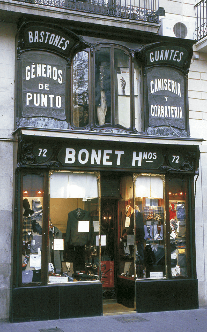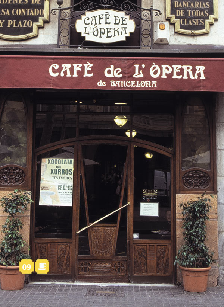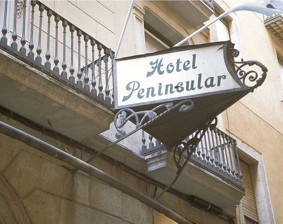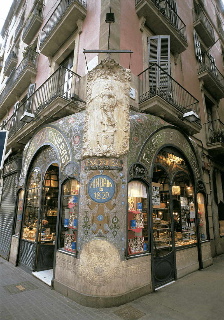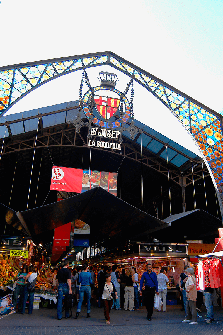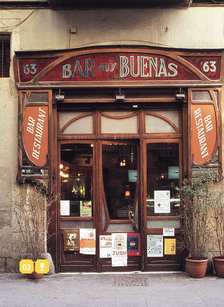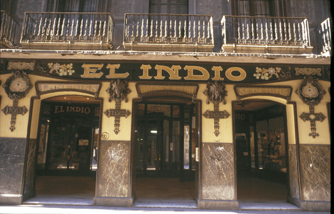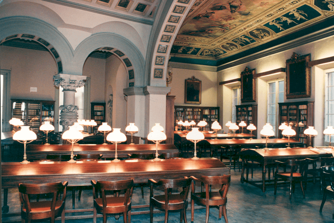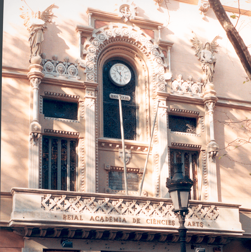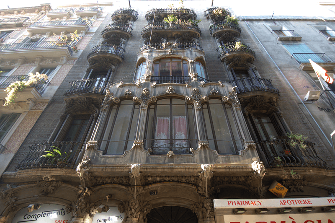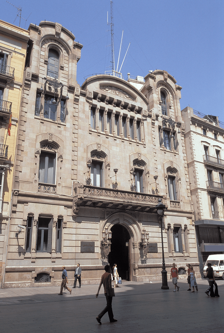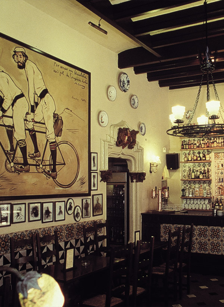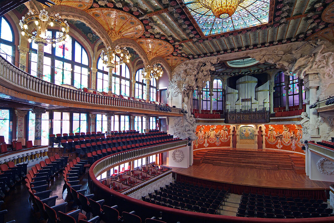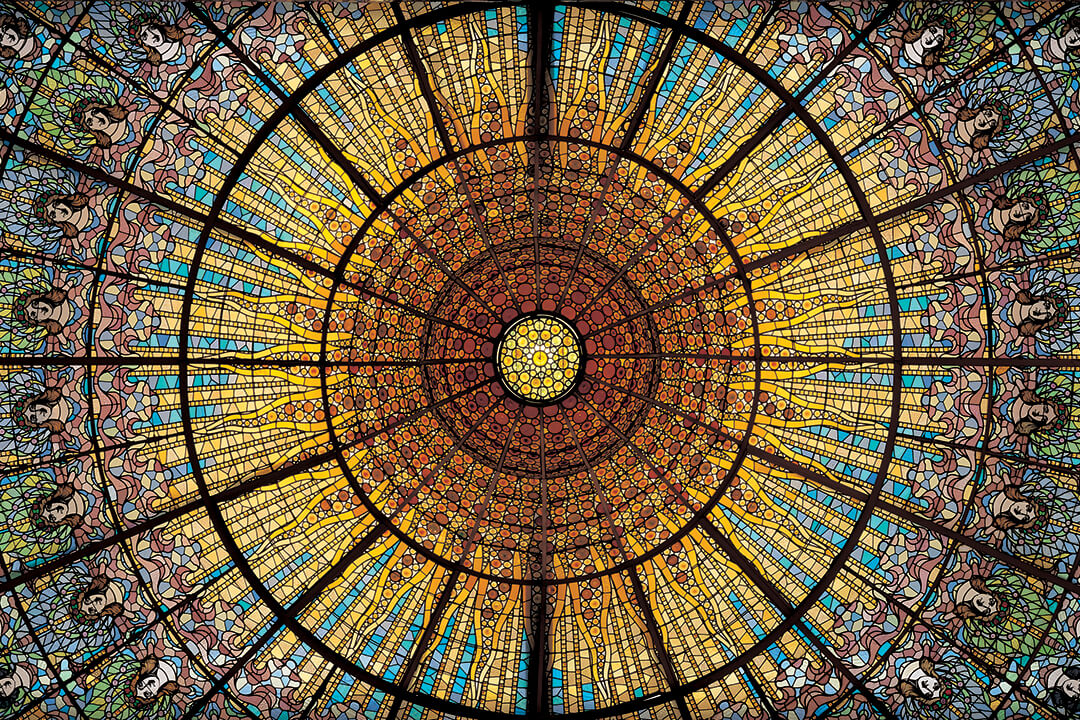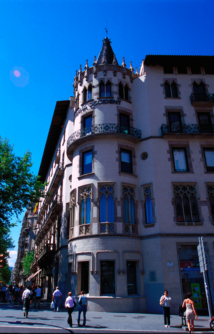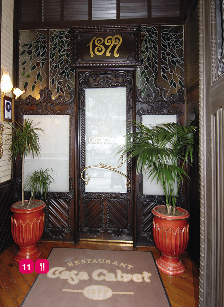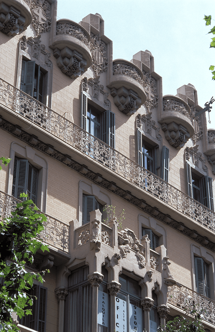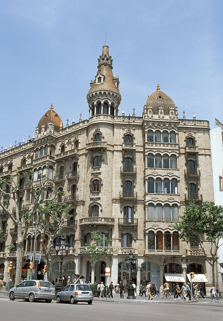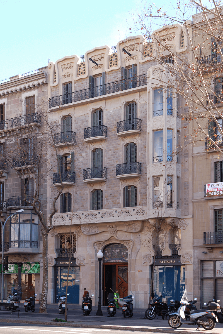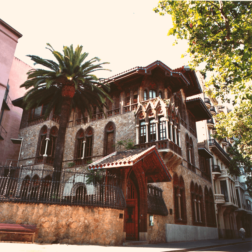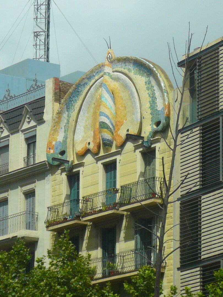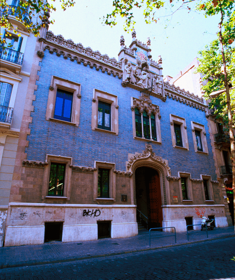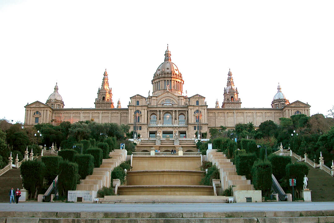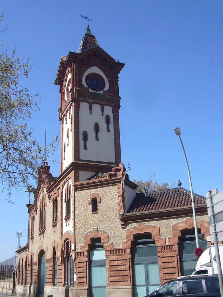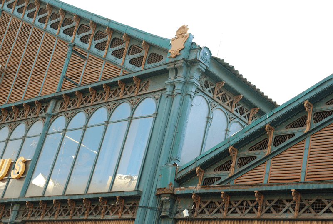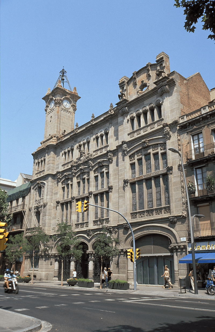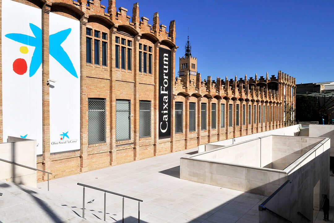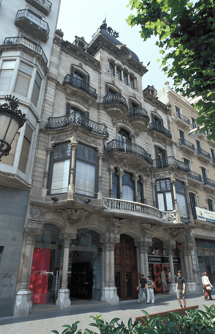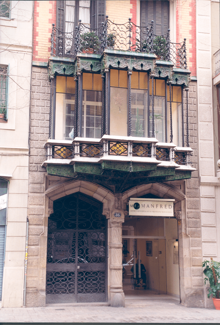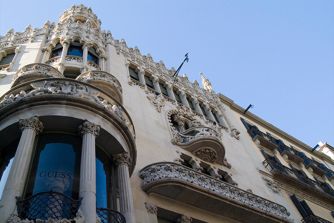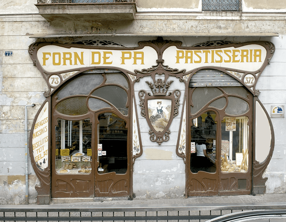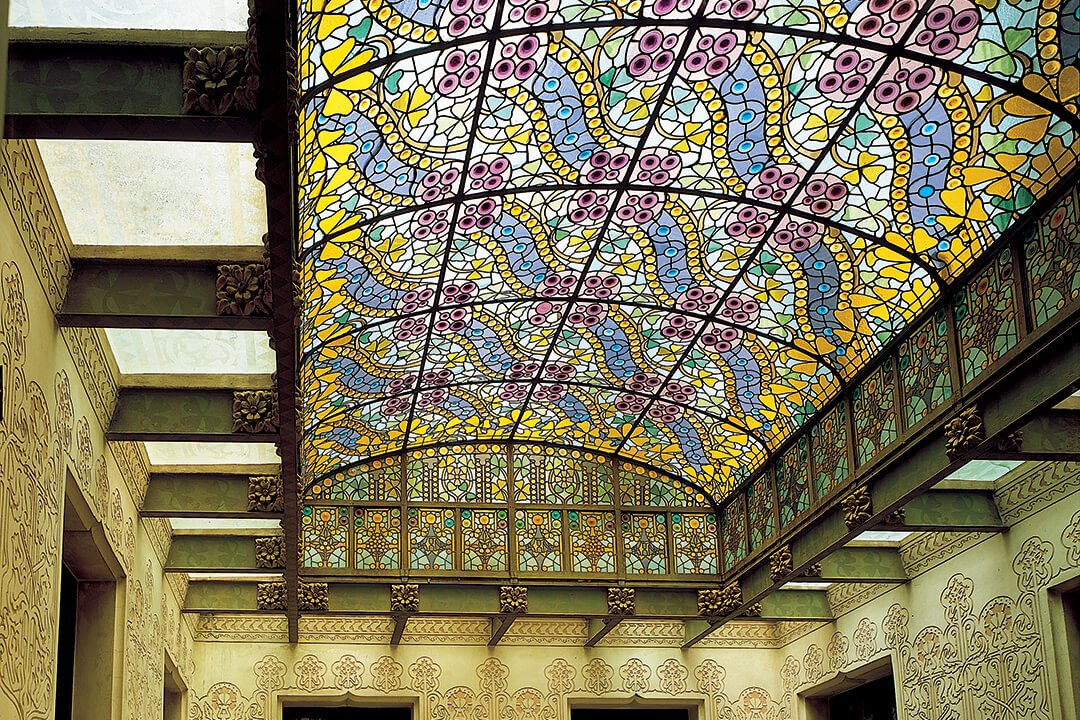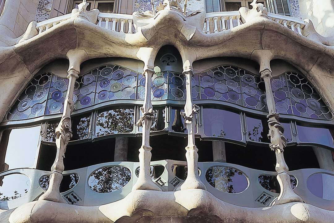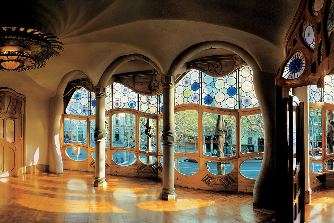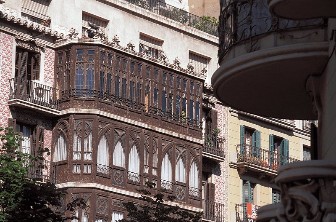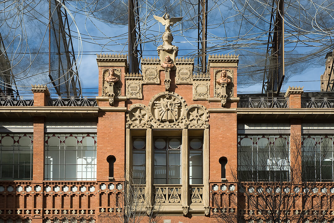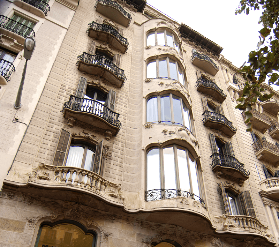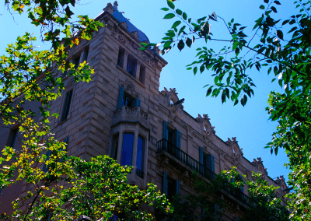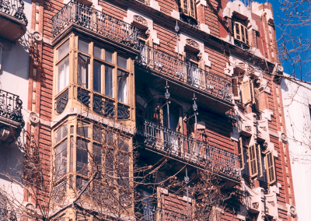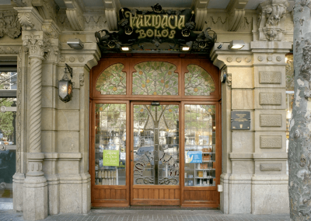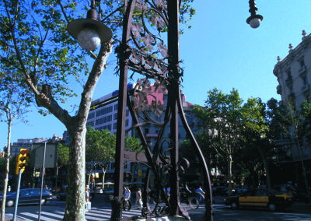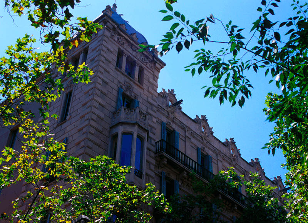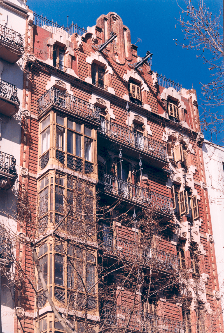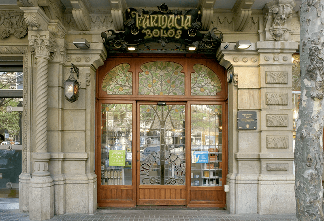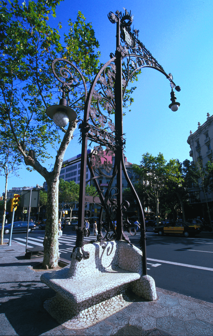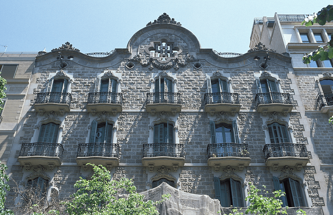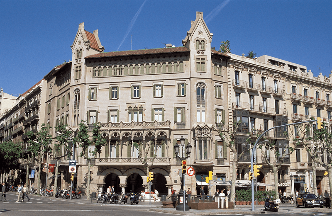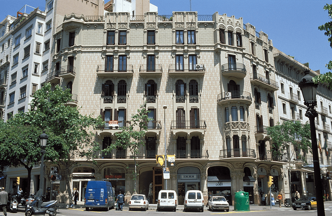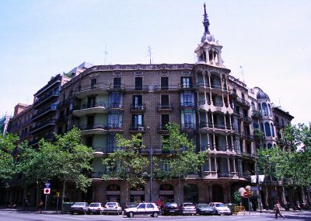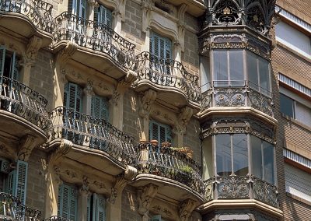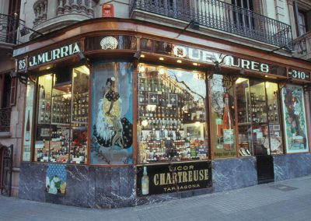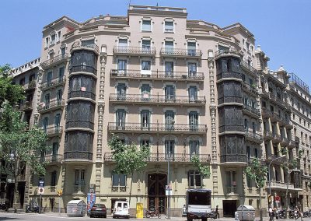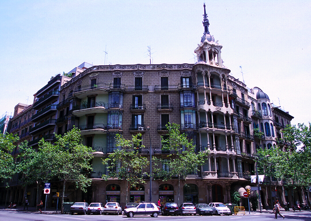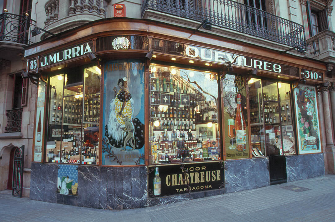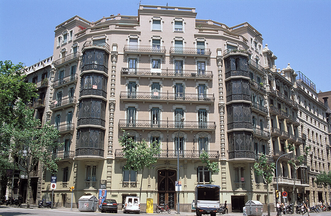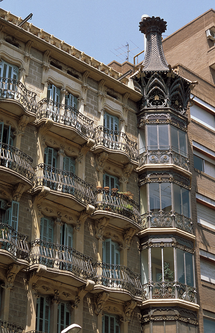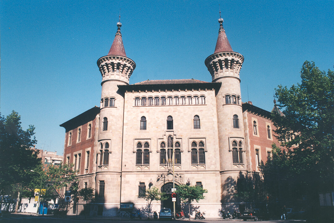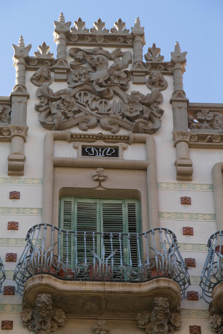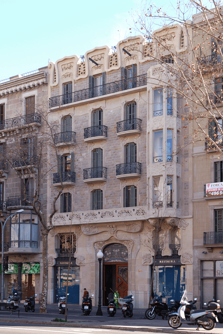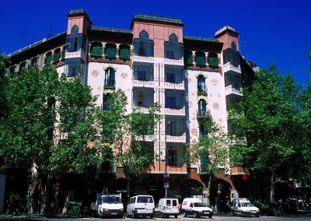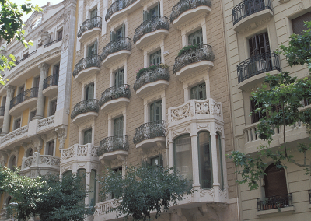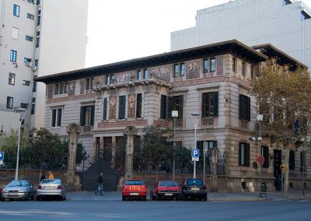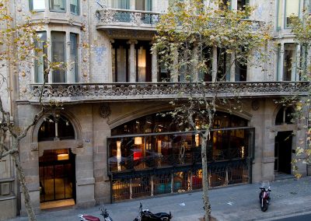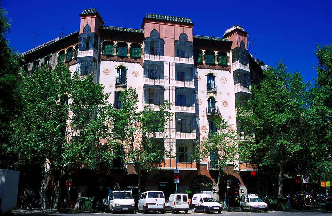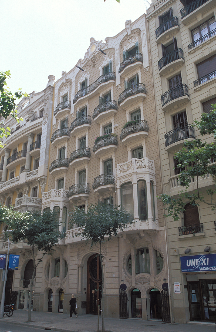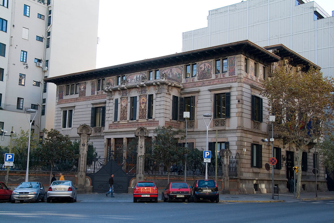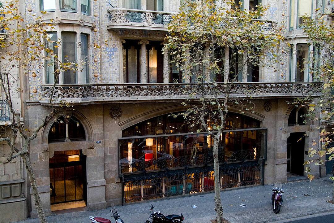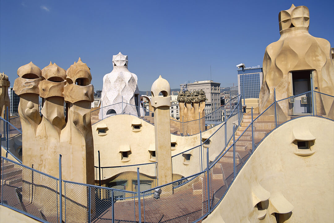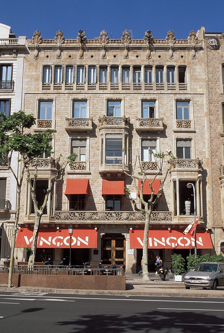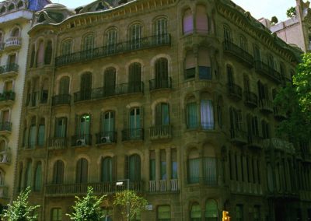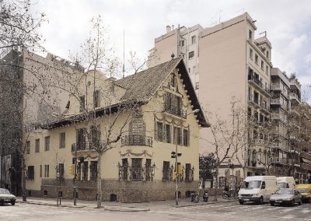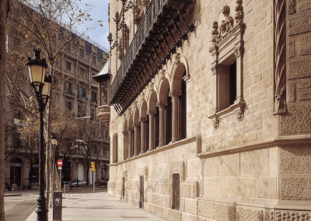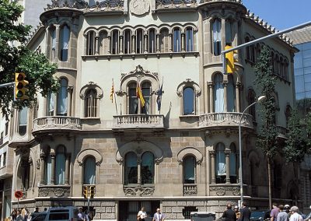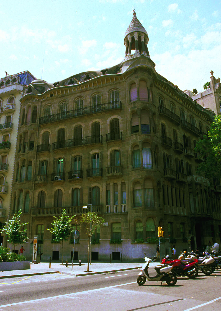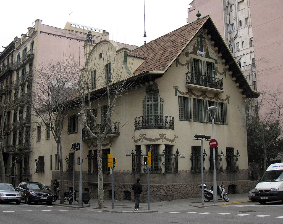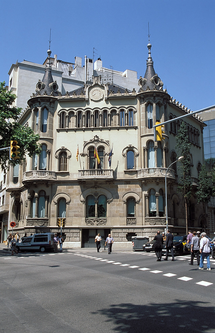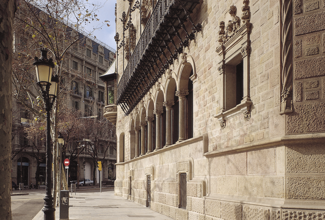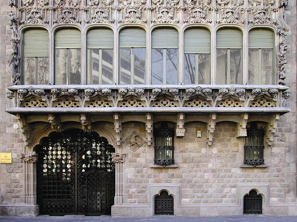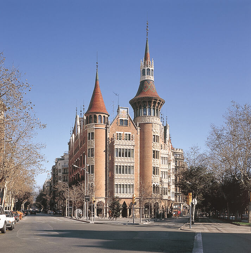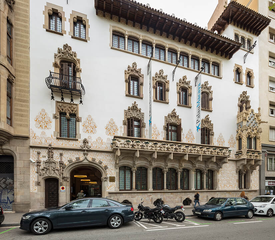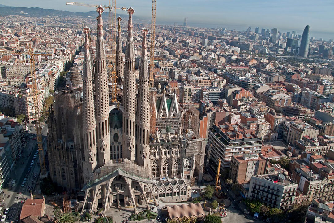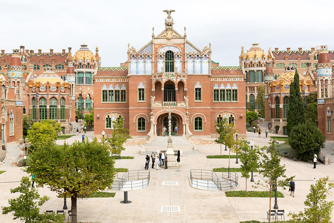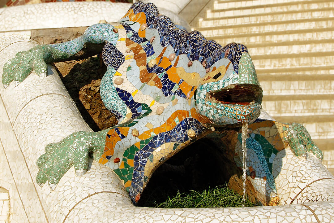
Ruta del Modernisme de Barcelona
Home /
The 1 day route
If you have only one day, this guide offers the One-day route, which bypasses all the detours. It can be completed comfortably on foot in one day, and still leaves time for one full visit inside a building. We recommend that you do the whole walk first and then return to the building of your choice to go inside, particularly in winter to make full use of daylight. The One-day route is marked on the maps with a green line, which represents the backbone of Barcelonan Modernisme: la Rambla, Passeig de Gràcia, Avinguda Diagonal, and Avinguda Gaudí.
Arc de Triomf i Casa Estapé – Park Güell
A good place to start the Barcelona Modernisme Route is the ARC DE TRIOMF (TRIUMPHAL ARCH. Passeig de Lluís Companys, s/n), built in 1888 at the top of Passeig de Lluís Companys to a design by Josep Vilaseca, which presided over the entrance to the 1888 Exhibition.
The one-day Route starts here. Although this walking tour does not visit all of the most recommended Modenista monuments, it gives a wide, in-depth view of this architecture and is a good option to discover the city in general. This guide will lead you around if you follow the icons .on the text margin and the green line on the map.
Before continuing the route down to the Parc de la Ciutadella, you can make a slight detour up Passeig de Sant Joan to ![]() CASA ESTAPÉ (1) (ESTAPÉ HOUSE. Passeig de Sant Joan, 6) by Bernardí Martorell i Rius (1907), which is easily recognised by its curious dome by Jaume Bernades. Nearby the Arch, on the short Avinguda de Vilanova, you can see the building of
CASA ESTAPÉ (1) (ESTAPÉ HOUSE. Passeig de Sant Joan, 6) by Bernardí Martorell i Rius (1907), which is easily recognised by its curious dome by Jaume Bernades. Nearby the Arch, on the short Avinguda de Vilanova, you can see the building of ![]() HIDROELÈCTRICA (2) (Avinguda de Vilanova, 12), a Modernista building of the former Central Catalana d’Electricitat built by Pere Falqués i Urpí between 1896 and 1899, which can sometimes be visited during office hours.
HIDROELÈCTRICA (2) (Avinguda de Vilanova, 12), a Modernista building of the former Central Catalana d’Electricitat built by Pere Falqués i Urpí between 1896 and 1899, which can sometimes be visited during office hours.
Continue down Passeig de Lluís Companys to the PARC DE LA CIUTADELLA (CITADEL PARK. Passeig de Pujades, s/n, Passeig de Picasso, s/n). This park can be considered to be the first great architectural expression of the Modernista movement. As its name indicates, the site had formerly been occupied by a military citadel, built in the early 18th century after the defeat of Barcelona in the War of Succession. The city was severely punished when it fell after a long siege, and the Citadel (together with the new walls and Montjuïc castle) was used by the Bourbon dynasty to keep the city under military control for over 150 years. In the mid-19th century, after years of petitioning by the citizens, the government in Madrid agreed to allow the walls and the Citadel to be demolished to make room for the urban development of the city. This made it possible to create the Eixample (“Enlargement”) and the new Citadel Park.
Before the park was built, however, the land was used as the site for the 1888 Universal Exhibition. Though it was definitely less important than other similar exhibitions, such as those of Paris and London, like them it aimed to reveal the marvels of the new technologies of the incipient capitalist industry, and to make Barcelona known worldwide.
The pavilions and the infrastructures were built rapidly and with a great deal of improvisation. Experienced architects such as Josep Fontserè worked alongside young graduates such as Lluís Domènech i Montaner, who demonstrated his impressive talent for management and coordination, especially in the Gran Hotel Internacional (no longer standing), a building with a capacity for 500 guests which Domènech’s team built in less than 60 days. Legend also created many myths and rumours about the role played by Antoni Gaudí in the construction of the Parc de la Ciutadella. Some claim that he collaborated with Josep Fontserè in the building of the waterfall and perhaps also the cistern on Carrer Wellington. Others see Gaudí’s mark on the railings of the main gate of the park, and the disappeared pavilion of the Companyia Transatlàntica.
Though the park itself is not considered to be a Modernista garden, it contains some outstanding works in this style. Just beside one of the side doors of the park, in Passeig de Pujades, is the building that was destined to be the Café-Restaurant of the Universal Exhibition. It was built between 1887 and 1888 by Lluís Domènech i Montaner in exposed brickwork, an unusual technique at the time, and is one of the first examples of Barcelona Modernisme.
Its crenellated wall, its frieze of coats of arms and its sobriety give it a certain medieval appearance, which is highlighted by the eclectic combination of Catalan arches, large Roman windows and Arabic arches. Since 1920 the building, popularly known as the Castell dels Tres Dragons (Castle of the Three Dragons), has housed the ![]() MUSEU DE ZOOLOGIA (3) (MUSEUM OF ZOOLOGY),which, together with the Geology Museum, forms the Natural Science Museum. The Castell dels tres Dragons houses the zoology collection and permanent exhibition, and the temporary exhibition rooms of the Natural Science Museum, presided over by a magnificent skeleton of a whale. The building was recently restored respecting the architectural values of the construction and furniture. Nearby are two delightful buildings, the
MUSEU DE ZOOLOGIA (3) (MUSEUM OF ZOOLOGY),which, together with the Geology Museum, forms the Natural Science Museum. The Castell dels tres Dragons houses the zoology collection and permanent exhibition, and the temporary exhibition rooms of the Natural Science Museum, presided over by a magnificent skeleton of a whale. The building was recently restored respecting the architectural values of the construction and furniture. Nearby are two delightful buildings, the ![]() HIVERNACLE (4) (GREENHOUSE. Passeig de Picasso, s/n. Parc de la Ciutadella), a work by Josep Amargós i Samaranch (1883-1887) that is currently used for all types of social event, and the
HIVERNACLE (4) (GREENHOUSE. Passeig de Picasso, s/n. Parc de la Ciutadella), a work by Josep Amargós i Samaranch (1883-1887) that is currently used for all types of social event, and the ![]() UMBRACLE (5) (SHADE HOUSE. Passeig de Picasso, s/n. Parc de la Ciutadella), built by Josep Fontserè i Mestres in 1883-1884. It is certainly worth sparing a few minutes to have a look inside both of them and walk around the splendid collection of plants they protect.
UMBRACLE (5) (SHADE HOUSE. Passeig de Picasso, s/n. Parc de la Ciutadella), built by Josep Fontserè i Mestres in 1883-1884. It is certainly worth sparing a few minutes to have a look inside both of them and walk around the splendid collection of plants they protect.
From the Parc de la Ciutadella, walk into the old city centre along Carrer Fusina or Carrer de la Ribera, which will take you to the MERCAT DEL BORN (BORN MARKET. Plaça Comercial, 12), until the 1970s the main wholesale market of the city. This structure of iron, wood and glass designed by Josep Fontserè and built in 1876 is an excellent example of the architectural forerunners of Modernisme, which excelled in the design of new structures made possible by using new industrial materials, and in the importance given to natural light. Inside are the ruins discovered in 2001, which are part of the buildings of the old Barcelona that were demolished to make way for the military Citadel in 1715. These ruins are sometimes open to the public and are part of the History Museum of the City of Barcelona (for more information, call 933 190 222).
Right opposite the market, Passeig del Born, perhaps the only street in Barcelona that is still fully paved in cobblestones characteristic of the first half of the twentieth century. All along this part of the walk we will come across some of the oldest streets of Barcelona, some of them opening under vaults in a medieval style, with names that in many cases refer to the old crafts guilds that grouped together in each one. Passeig del Born will lead you to the BASÍLICA DE SANTA MARIA DEL MAR (THE HOLY MARY OF THE SEA’S BASILICA. Plaça de Santa Maria, s/n), dating from the 14th century and one of the most important Catalan Gothic churches. If you go round the building on Carrer Santa Maria you will come to the FOSSAR DE LES MORERES (MULBERRY TREE GRAVEYARD. Plaça del Fossar de les Moreres, s/n), one of the main symbols of Catalan nationalism. According to tradition here lie those who died defending Barcelona in the siege of 1714, which was the final episode in the War of Succession in which the European dynasties of Austria and Bourbon fought over the kingdoms of Spain. The memorial placed here in 2001 commemorates this heroic defence of Barcelona by the Catalan militia, who for over a year resisted the alliance of the Spanish and French armies, far superior in number and technology.
On the other side of the Basilica, continue along Carrer Argenteria, cross Via Laietana and go up Carrer Jaume I, which takes you to the heart of the city, the Plaça de Sant Jaume. This square has been the political and administrative centre of the city since mediaeval times: on the right is the Renaissance façade of the Generalitat de Catalunya, the Catalan autonomous government, while on the left is the Barcelona City Council or Ajuntament, its neoclassical façade hiding a Gothic interior. Just after the square you can turn left into Carrer del Pas de l’Ensenyança to visit the cocktail bar El Paraigua, decorated with original Modernista elements ![]() MOLLY’S FAIR CITY (6)(Ferran, 7-9), which was previously a shop and still has much of the original Modernista decoration on both the outside and the inside (for further information see Let’s Go Out, the guide to Modernista bars and restaurants). Just opposite this pub is the entrance to Plaça Reial, one of the busiest places in the city, with a considerable range of bars and night clubs. This square was the first important urban renewal project in 19th-century Barcelona, and occupies the site of the former Santa Madrona Capuchin monastery, which was demolished in the mid-19th century. The design of this urban space, with its characteristic porticos, is the work of the architect and urbanist Francesc Daniel Molina, who was inspired by the French urbanism of the Napoleonic period and conceived it as a residential square formed by buildings of two storeys plus an attic, built over archways. Right in the centre of the square is the Three Graces fountain, and on both sides of it the complex
MOLLY’S FAIR CITY (6)(Ferran, 7-9), which was previously a shop and still has much of the original Modernista decoration on both the outside and the inside (for further information see Let’s Go Out, the guide to Modernista bars and restaurants). Just opposite this pub is the entrance to Plaça Reial, one of the busiest places in the city, with a considerable range of bars and night clubs. This square was the first important urban renewal project in 19th-century Barcelona, and occupies the site of the former Santa Madrona Capuchin monastery, which was demolished in the mid-19th century. The design of this urban space, with its characteristic porticos, is the work of the architect and urbanist Francesc Daniel Molina, who was inspired by the French urbanism of the Napoleonic period and conceived it as a residential square formed by buildings of two storeys plus an attic, built over archways. Right in the centre of the square is the Three Graces fountain, and on both sides of it the complex ![]() FANALS (7) (LAMP-POST. Plaça Reial, s/n) with six lamps designed by a young Antoni Gaudí in 1878.
FANALS (7) (LAMP-POST. Plaça Reial, s/n) with six lamps designed by a young Antoni Gaudí in 1878.
The two lamp-posts are decorated with the attributes of the god Hermes, the patron of shopkeepers: a caduceus (a messenger’s wand with two snakes wound round it) and a winged helmet. Like Plaça Reial, many other places in the historic centre of Barcelona were built on sites formerly occupied by monasteries and churches that were confiscated by the Spanish government and sold to private owners. These measures, which were carried out in 1837 and known as Mendizábal’s disentailment, led to the auction of eighty percent of the land owned by the church within the city walls of Barcelona. The disentailment rapidly led to a thorough and long-lasting transformation of the urban landscape of Barcelona. There are many examples. The Boqueria Market, beside the Rambla, stands on the site occupied successively by the monastery of Santa Maria de Jerusalem (14th century) and the monastery of Sant Josep (16th century). The Gothic convent of Santa Caterina, which was destroyed by fire in 1835 and demolished two years later, lent its site and name to a market that has now been thoroughly remodelled and reconstructed. Even the Liceu Opera House was built on the site of a former Discalced Trinitarian monastery. The other great centre of music of Barcelona, the Palau de la Música Catalana, was built on the ruins of the monastery of Sant Francesc de Paula.
Here we may take a small detour to number 8 of Carrer Escudillers, in order to see the Grill Room, an old Modernista restaurant and cafe (for more information, see Let’s go out, the guide to Modernista bars and restaurants.”)
On leaving the square you will come to La Rambla, the famous main artery of Barcelona life. At the time of maximum splendour of the Modernista movement, little development land was available in the old part of Barcelona. Therefore, with the exception of a few shops in the Modernista style, there are few examples in this area of the city. However, these include masterpieces such as the ![]() PALAU GÜELL (8) (GÜELL PALACE. Nou de la Rambla, 3-5), the first work (1885-1889) that Antoni Gaudí, the most peculiar and striking architect of the Modernista movement, would offer the city of Barcelona, and now listed World Heritage by UNESCO. Gaudí was only 34 years old when he received the commission to build the private residence of the Güell family. And curiously it was not in the Eixample, which was already in full expansion, but in the Raval, a degraded zone that in the late 19th century had been taken over by prostitution and was full of brothels. Perhaps it was not very logical that Eusebi Güell, with seven children, should choose to live there, but he had a reason for doing so. His father, Joan Güell, lived in the Rambla and Eusebi bought the site of the Palau Güell to be near him. Gaudí’s aristocratic patron gave the architect a free budget to build a sumptuous, original palace in which to hold political meetings and chamber music concerts and to accommodate the most illustrious guests of the family. No sooner said than done. Gaudí used the best materials of the time and the construction costs soared. The final result was a masterpiece in Gaudí’s darkest style. Far from satisfying the bourgeois idea of comfort (it is a very tall building which was then without heating, so it must have been rather uncomfortable in winter), Gaudí’s Palau Güell is an unusual space featuring a magnificent, skilfully crafted interplay of volumes and light.
PALAU GÜELL (8) (GÜELL PALACE. Nou de la Rambla, 3-5), the first work (1885-1889) that Antoni Gaudí, the most peculiar and striking architect of the Modernista movement, would offer the city of Barcelona, and now listed World Heritage by UNESCO. Gaudí was only 34 years old when he received the commission to build the private residence of the Güell family. And curiously it was not in the Eixample, which was already in full expansion, but in the Raval, a degraded zone that in the late 19th century had been taken over by prostitution and was full of brothels. Perhaps it was not very logical that Eusebi Güell, with seven children, should choose to live there, but he had a reason for doing so. His father, Joan Güell, lived in the Rambla and Eusebi bought the site of the Palau Güell to be near him. Gaudí’s aristocratic patron gave the architect a free budget to build a sumptuous, original palace in which to hold political meetings and chamber music concerts and to accommodate the most illustrious guests of the family. No sooner said than done. Gaudí used the best materials of the time and the construction costs soared. The final result was a masterpiece in Gaudí’s darkest style. Far from satisfying the bourgeois idea of comfort (it is a very tall building which was then without heating, so it must have been rather uncomfortable in winter), Gaudí’s Palau Güell is an unusual space featuring a magnificent, skilfully crafted interplay of volumes and light.
The façade of the Palau Güell, with evocative Venetian lines, is built with a stone of severe appearance, which highlights the wrought iron design covering the tympana of the two parabolic entrance and exit arches and forming the majestic coat of arms with the Catalan emblem, conceived as a small colonnade. The first area of the palace is the 20 metre-high foyer that gives the building a transparent appearance and articulates the different spaces into which this magnificent early work by Gaudí is divided. The whole building is organised around the central foyer. A majestic staircase leads to the authentic jewel in the crown of the Palau Güell: its surprising, mysterious, telluric central hall rising seven stories and crowned by a parabolic, cone-shaped dome. The dome is perforated by a series of small openings arranged in a circle that filter gentle indirect light, giving the hall a curious appearance that some experts liken to a planetarium in daylight and others to the central hall of an Arab hammam.
The roof terrace has twenty chimneys designed by Gaudí and restored between 1988 and 1992 by a group of artists who rebuilt the eight that had been most damaged, observing respect for Gaudí’s original work (on one of these new chimneys, however, with a little patience one can find Cobi, the Olympic mascot dog of Barcelona ‘92, depicted among the trencadís). This was the first work in which Gaudí used trencadís, a facing technique of Arabic origin using irregular tile fragments, which Gaudí and the Modernista movement adopted as one their characteristic features. The Gaudinian chimneys, all unique and different as if they were different sketches of an idealised model, probably represent one of the first drafts of the design that Gaudí would culminate years later on the roof terrace of La Pedrera. With a little imagination they recall a group of trees. On one of them, which is totally white and was probably the last one built by Gaudí, the small green stamp of a pottery manufacturer of Limoges can be seen. The legend goes that Eusebi Güell had a marvellous dinner service from Limoges that he was tired of, and he gave them to the architect for use in the cladding of the last chimney of the Palau.
The basement is a peculiar crypt of very low vaults supported by simple fungiform columns, a spectacular work of architecture which formerly housed the stables and the grooms’ quarters. The brick columns and their capitals form one of the most enigmatic, evocative and best-known landscapes of Gaudí’s architecture. Though it was conceived as a family residence, the Palau Güell was used for this purpose for only a few years. The Güell family lived in it until the Spanish Civil War (1936-39), when the palace was confiscated by the anarchist trade unions CNT-FAI, which turned it into a barracks and prison. The Güells never returned. The general abandon and deterioration of this area of the Raval led the heirs of Count Güell to decide, in 1945, to transfer the palace to the Barcelona Provincial Council, its current owner.
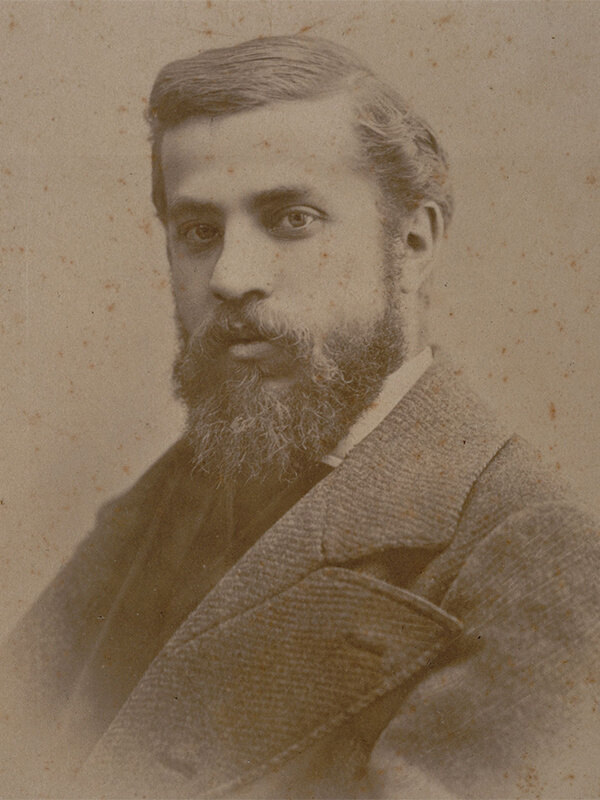
Antoni Gaudí i Cornet
1852 - 1926
Antoni Gaudí i Cornet was born in 1852 in Reus to a family of coppersmiths from Riudoms. The smallest of five brothers, he moved to Barcelona in 1873 to study architecture, which he finished four years later. It is said that on awarding him his degree, the Director of the School of Architecture, Elies Rogent, muttered “Who knows whether we have given the degree to a madman or a genius: only time will tell”.
His first professional assignment was to design the new buildings of the textile cooperative of Mataró (1878), for which Gaudí conceived unusual catenary arches of wood and a giant bronze bee (symbol of the cooperative). In the same year, he designed a glass and crystal ware cabinet decorated with wrought-iron, mahogany and marquetry for a Catalan glove manufacturer, Esteban Cornellá, to display his products at the Universal Exhibition of Paris. The display cabinet seduced Eusebi Güell, an industrialist, aristocrat and rising politician, who was to become the patron of the young architect. Gaudí’s first commission for Güell was to design the furniture of the pantheon that the Marquis of Comillas, Güell’s all-powerful father-in-law, possessed on the outskirts of Santander. This assignment was followed by another, a pergola decorated with globes and hundreds of glass pieces. From then on his career and his work, which in the course of time became one of the most famous symbols of Barcelona, were intimately linked to the Güell family.
In 1883 the Church commissioned him to build the Sagrada Família, which was to become the great work of his life, and in which he invested all the efforts of his last years. This gradual concentration on the great expiatory temple ran parallel to the consolidation of a fervent Catholicism, an aspect which had not been apparent in the young Gaudí. In his maturity, the great Catalan architect was known to be a frugal and solitary man who devoted all his energy to the profession through which he expressed his two great passions: Christianity and Catalan nationalism. His obstinate defence of Catalan identity even led to his arrest by the police in 1924 on Catalan National day (11th September), for refusing to submit to an officer who ordered him to speak in Spanish.
On 7th June 1926, Gaudí was hit by a tram when he was crossing the Gran Via. Initially on his admission the staff of the hospital, who struggled to save his life for three days, took him for a beggar because of his humble attire.
Not far from Palau Güell up Carrer Nou de la Rambla is the ![]() (9) (Nou de la Rambla, 34), a Modernista bar that has been open for almost a century, since 1910 (for further information see Let’s Go Out, the guide to Modernista bars and restaurants).
(9) (Nou de la Rambla, 34), a Modernista bar that has been open for almost a century, since 1910 (for further information see Let’s Go Out, the guide to Modernista bars and restaurants).
The Barcelona Modernisme Route continues up the Rambla towards Plaça de Catalunya. Almost opposite Plaça Reial’s porticos is the HOTEL ORIENTE (Rambla, 45-47), built in 1842 when the old religious school of Sant Bonaventura was converted into a thriving inn. The hotel, which remodelled its façade in 1881, preserves in its ballroom the magnificent structure of a 17th-century cloister with square pillars and an old rectangular refectory covered with a vault. It has accommodated such distinguished guests as the writer Hans Christian Andersen, the American actor Errol Flynn, the bullfighter Manolete and the soprano Maria Callas. Its discreet façade features the sculptures of two angels standing above the arch of the main entrance.
Continuing up the Rambla one comes to one of the most emblematic buildings of the city, though it is not in the Modernista style: the ![]() GRAN TEATRE DEL LICEU (LICEU OPERA HOUSE. Rambla, 51-65). The history of this emblem of Barcelona has been marked by fire. The original opera house, built by Miquel Garriga in 1847 on the site of a Trinitarian monastery, was burnt down in 1861 and rebuilt by Josep Oriol Mestres. On the exterior, its simplicity is only broken by its characteristic façade with a central body of three large windows, but on the interior it is one of the most lavishly decorated opera houses in the world. After the theatre burnt down again in 1994, it was rebuilt once more, this time by the architect Ignasi de Solà-Morales, who restored it to its original lavish style and recovered the rooms with trompe l’oeil and Pompeiian paintings. In its first period as an opera house, the Liceu had to compete with the TEATRE PRINCIPAL (Rambla, 27), which had a capacity for 2,000 persons and a long tradition in the city. The Liceu, which raised the first curtain with Anna Bolena by Donizetti, came out the winner, becoming a cathedral of good taste and the favourite showcase for the more opulent classes of Barcelona to display their wealth. Despite the sobriety of its architecture, it features a canopy of wrought iron over the main entrance and sgraffito work that pays homage to Calderón de la Barca, Mozart, Rossini and Moratín. Almost at the corner of the Rambla and Carrer Sant Pau, the building of the Liceu houses a truly elitist sanctuary: the Cercle del Liceu, a traditional and aristocratic private institution, an old club in the purest English style, which conceals in its inner rooms memorable works by the Modernista painters Ramon Casas and Alexandre de Riquer, in addition to stained glass decorated with Wagnerian themes by Oleguer Junyent.
GRAN TEATRE DEL LICEU (LICEU OPERA HOUSE. Rambla, 51-65). The history of this emblem of Barcelona has been marked by fire. The original opera house, built by Miquel Garriga in 1847 on the site of a Trinitarian monastery, was burnt down in 1861 and rebuilt by Josep Oriol Mestres. On the exterior, its simplicity is only broken by its characteristic façade with a central body of three large windows, but on the interior it is one of the most lavishly decorated opera houses in the world. After the theatre burnt down again in 1994, it was rebuilt once more, this time by the architect Ignasi de Solà-Morales, who restored it to its original lavish style and recovered the rooms with trompe l’oeil and Pompeiian paintings. In its first period as an opera house, the Liceu had to compete with the TEATRE PRINCIPAL (Rambla, 27), which had a capacity for 2,000 persons and a long tradition in the city. The Liceu, which raised the first curtain with Anna Bolena by Donizetti, came out the winner, becoming a cathedral of good taste and the favourite showcase for the more opulent classes of Barcelona to display their wealth. Despite the sobriety of its architecture, it features a canopy of wrought iron over the main entrance and sgraffito work that pays homage to Calderón de la Barca, Mozart, Rossini and Moratín. Almost at the corner of the Rambla and Carrer Sant Pau, the building of the Liceu houses a truly elitist sanctuary: the Cercle del Liceu, a traditional and aristocratic private institution, an old club in the purest English style, which conceals in its inner rooms memorable works by the Modernista painters Ramon Casas and Alexandre de Riquer, in addition to stained glass decorated with Wagnerian themes by Oleguer Junyent.
On the other side of the street, the route comes to an establishment with a long tradition that has Modernista decoration on the façade, ![]() CAMISERIA BONET (10) (BONET OUTFITTER’S. Rambla, 72), a former outfitter’s shop founded in 1890, which changed ownership in 2002, and now sells mainly Barcelona souvenirs, but has kept its outer decoration virtually untouched. In the adjoining building is the
CAMISERIA BONET (10) (BONET OUTFITTER’S. Rambla, 72), a former outfitter’s shop founded in 1890, which changed ownership in 2002, and now sells mainly Barcelona souvenirs, but has kept its outer decoration virtually untouched. In the adjoining building is the ![]() CAFÈ DE L’ÒPERA (11)(Rambla, 74), a café with a cosy atmosphere opened in 1929 on the premises of the former La Mallorquina chocolate shop. Featuring inside, the well-preserved original furniture: the Thonet chairs and the nineteenth-century mirrors with female figures suggesting characters from different operas (for further information see Let’s Go Out, the guide to Modernista bars and restaurants)
CAFÈ DE L’ÒPERA (11)(Rambla, 74), a café with a cosy atmosphere opened in 1929 on the premises of the former La Mallorquina chocolate shop. Featuring inside, the well-preserved original furniture: the Thonet chairs and the nineteenth-century mirrors with female figures suggesting characters from different operas (for further information see Let’s Go Out, the guide to Modernista bars and restaurants)
After the Liceu, on the left, the route leaves La Rambla momentarily to make a detour down Carrer Sant Pau. The history of hotels in Barcelona would be incomplete without the ![]() HOTEL ESPAÑA (12) (Sant Pau, 9-11), one of its oldest establishments. The main architectural interest of this hotel, which formerly accommodated the Philippine national hero José Rizal, lies in its public rooms, decorated in 1902-1903 by one of the fathers of Modernisme, Lluís Domènech i Montaner. In the Hotel España, Domènech i Montaner worked with two great masters of the plastic arts of the time: the sculptor Eusebi Arnau and the painter Ramon Casas. Eusebi Arnau made the splendid alabaster chimney in one of the dining rooms, which is visible from the street, and Ramon Casas did the marine sgraffito work in the interior dining room, which also features a coffered skylight that casts gentle lighting on Casas’s work. Domènech i Montaner completed the work with two ingenious wooden wainscots. One of them, of meticulous design, is decorated with blue tiles representing the Spanish provinces, whereas the other, of Roman type, depicts floral themes (for further information see Let’s Go Out, the guide to Modernista bars and restaurants). A few steps from the Hotel España there is another hotel with touches of Modernisme: the
HOTEL ESPAÑA (12) (Sant Pau, 9-11), one of its oldest establishments. The main architectural interest of this hotel, which formerly accommodated the Philippine national hero José Rizal, lies in its public rooms, decorated in 1902-1903 by one of the fathers of Modernisme, Lluís Domènech i Montaner. In the Hotel España, Domènech i Montaner worked with two great masters of the plastic arts of the time: the sculptor Eusebi Arnau and the painter Ramon Casas. Eusebi Arnau made the splendid alabaster chimney in one of the dining rooms, which is visible from the street, and Ramon Casas did the marine sgraffito work in the interior dining room, which also features a coffered skylight that casts gentle lighting on Casas’s work. Domènech i Montaner completed the work with two ingenious wooden wainscots. One of them, of meticulous design, is decorated with blue tiles representing the Spanish provinces, whereas the other, of Roman type, depicts floral themes (for further information see Let’s Go Out, the guide to Modernista bars and restaurants). A few steps from the Hotel España there is another hotel with touches of Modernisme: the ![]() HOTEL PENINSULAR (13) (Sant Pau, 36). The main interest of this building, a former religious school, lies in its court with galleries and a skylight that enhances the green and cream colours of the walls.
HOTEL PENINSULAR (13) (Sant Pau, 36). The main interest of this building, a former religious school, lies in its court with galleries and a skylight that enhances the green and cream colours of the walls.
Back on La Rambla, the Route comes to Pla de la Boqueria, presided over by the MOSAIC CERÀMIC DE JOAN MIRÓ (CERAMIC MOSAIC BY JOAN MIRÓ) placed here by the City Council in 1976, which in the course of time has become an emblematic image of the most popular street in Barcelona. Close by on the right you will find the CASA BRUNO CUADROS (BRUNO CUADROS HOUSE. Rambla, 82), a very interesting pre-Modernista building by Josep Vilaseca, the designer the Triumphal Arch of 1888. This ancient house, known popularly as “the Umbrella House”, was restored in 1883, incorporating oriental features such as the decoration of the façade with sgraffito work and stained glass, the Egyptian-style gallery on the first floor and the Chinese dragon that protrudes from the corner of the building. The old shop of the building, today occupied by a bank, has ornamental elements of Japanese inspiration in wood, glass and wrought iron.
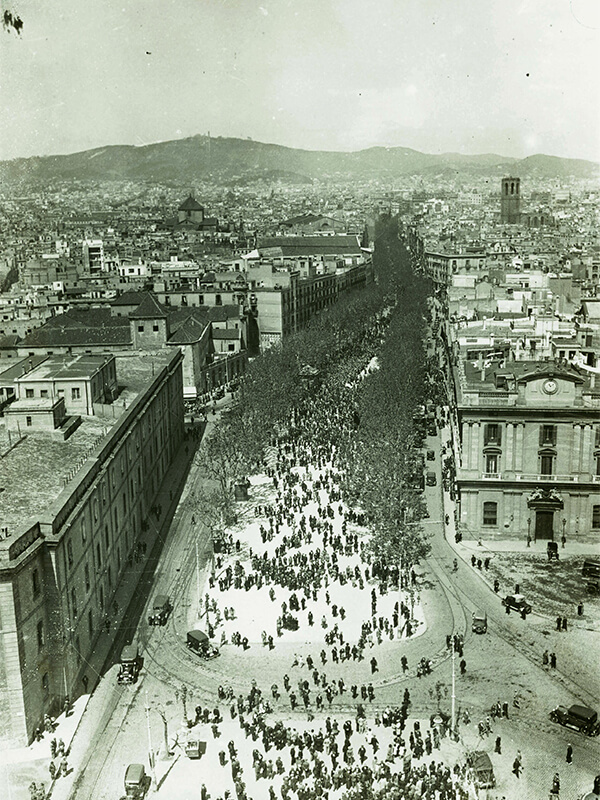
La Rambla
The original Rambla was a wide, rambling path that ran down the southern limits of the city parallel to the medieval wall built by king James 1st in the 13th century. One hundred years later a new wall would surround the Raval and leave the Rambla wall enclosed, without its theoretical defensive function. However, the wall gates (Santa Anna, Portaferrissa, Boqueria, Trentaclaus and Framenors) did not disappear and continued to be meeting points for open air markets, or were “recycled” into new buildings, such as a cannon factory. “Rambla”, in Arabic, means “watercourse” and this is precisely what it was: a torrent, known as the Cagalell, which had become both the sewer and the moat of the city. In the 16th century, the first religious centres (Convent de Sant Josep, 1586), schools (Estudis Generals, 1536) and theatres (Teatro de la Santa Creu, 1597) began to appear on the southern bank. Thus the 17th-century Rambla had the city wall on one side and churches and convents on the other side, in what is now the Raval district. In the late 18th century, military engineers under Juan M. Cermeño transformed this wide ditch into an elegant avenue, channelling the stream under ground and clearing plots for new, aligned buildings.
There is only one Rambla, but each section has been given a different name: going up from the port you will walk along Rambla de Santa Mònica, Rambla dels Caputxins, Rambla de Sant Josep, Rambla dels Estudis and Rambla de Canaletes. These names are not gratuitous but correspond to the monasteries, churches or buildings that stood beside the avenue that began to take shape as the ditch was filled in. In 1768 old king James’s wall was demolished and work began on the construction of some of the most emblematic buildings, such as Palau de la Virreina and Palau Moja, which are on the Modernisme Route path, and Casa March de Reus (built by Joan Soler i Faneca in 1780) which is left behind down the Rambla, at number 8. The last great transformation of the Rambla was in the 19th century, when the disentailment of the church’s property as a result of liberal policies led to the disappearance of most monasteries that stood on it. They were replaced by new streets (Carrer Ferran), public spaces (Plaça Reial), markets (La Boqueria) and buildings that have become emblematic (Liceu). The Rambla is currently the best showcase of the city, of its history and of the life of its citizens, as was described by the Catalan writer Josep Pla in one of his works: “The Rambla is a marvel. It is one of the few streets of Barcelona in which I feel fully at ease. There are always enough people to meet someone you know, but there are always enough people to go unnoticed if you wish”.
Many other shops in Barcelona had a similar fate to this one. In 1962, architect David John Mackay estimated that there were 800 Modernista shops in the city. With the passing of time and the relentless work of bulldozers, this number has now been reduced to about fifty. Day by day there are fewer survivors of this Modernisme that some have unjustly called “minor” only because it was smaller in size than the large works of architecture. Some of these shops have been conserved in their full splendour, whereas others survive as best they can in isolated locations of the city. Some are in good condition, others are in a pitiful state, but all have an artistic unity that allows one to reconstruct -surrounded by stucco, mosaic, stained glass and carved mahogany- those years between the Universal Exhibition of 1888 and the second decade of the 20th century. This was a time in which the bourgeoisie of Barcelona travelled to Paris and firmly believed that Catalonia was Europe, a time in which Modernisme became a daily presence and made works of art out of the most vulgar articles. The euphoria of the turn of the century, the desire for renewal, was translated into a social use of art, an anonymous and popular art that dignified any design. It thus came about that baker’s shops, cake shops, chemist’s, clothiers or perfumeries were treated with the same respect in their decoration as the mansions of the bourgeoisie. In addition to Casa Batlló, La Pedrera, Park Güell and the Sagrada Família, many small establishments wore the new Modernista style with pride. In 1909, the magazine L’Esquella de la Torratxa summarised in a single phrase the Modernista fever that was running through the city: “Barcelona is destined to be the Athens of Art Nouveau”. A selection of the best examples of Modernista shops still open nowadays can be found in this guide in the chapter “Forever Beautiful”.
The best example of this Modernista fever that ran through Barcelona is provided by two almost adjoining buildings on the Rambla. ![]() (14) (DOCTOR GENOVÉ HOUSE. Rambla, 77) by Enric Sagnier i Villavecchia (1911) housed a chemist’s shop and its laboratory until 1974 (now replaced by a Basque tapes bar).
(14) (DOCTOR GENOVÉ HOUSE. Rambla, 77) by Enric Sagnier i Villavecchia (1911) housed a chemist’s shop and its laboratory until 1974 (now replaced by a Basque tapes bar).
Sagnier designed a building with a slightly Gothic appearance featuring a large central window, blue mosaics and a pointed entrance arch, with a magnificent relief of Aesculapius that recalls the original use of the building. Almost next to the former chemist’s shop is the ![]() ANTIGA CASA FIGUERAS (15)(FORMER FIGUERAS HOUSE. Rambla, 83), currently Pastisseria Escribà, a cake shop with an elaborate Modernista decoration by Antoni Ros i Güell (1902), with an abundance of mosaics, stucco, wrought iron, stained glass and wooden furniture in chocolate colour.
ANTIGA CASA FIGUERAS (15)(FORMER FIGUERAS HOUSE. Rambla, 83), currently Pastisseria Escribà, a cake shop with an elaborate Modernista decoration by Antoni Ros i Güell (1902), with an abundance of mosaics, stucco, wrought iron, stained glass and wooden furniture in chocolate colour.
One does not have to walk too far to find the ![]() MERCAT DE LA BOQUERIA (16) (BOQUERIA MARKET. Rambla, 91), the oldest and most famous market in the city. From ancient times there had been, more or less in the same place, an open-air market in which the farmers from what is now the Raval district sold their products to the inhabitants of the walled city. Famous for the quality of its merchandise, the market occupies the former site of the Discalced Carmelite monastery of Sant Josep, which was burnt down in July 1835. The market was built five years later, in 1840, as a large porticoed square with Ionic columns under which the travelling tradesmen of the city could offer their varied products. A few years later, in 1914, an attractive metal roof designed by the engineer Miquel de Bergue was added. The market and its surroundings have been restored in recent years to the way they were in the early 20th century. The Boqueria is set in the central section of the Rambla-perhaps the most colourful and exuberant one: the Rambla de les Flors owes its name to the score of flower stalls that have been open all year round since Corpus Christi Day in 1853.
MERCAT DE LA BOQUERIA (16) (BOQUERIA MARKET. Rambla, 91), the oldest and most famous market in the city. From ancient times there had been, more or less in the same place, an open-air market in which the farmers from what is now the Raval district sold their products to the inhabitants of the walled city. Famous for the quality of its merchandise, the market occupies the former site of the Discalced Carmelite monastery of Sant Josep, which was burnt down in July 1835. The market was built five years later, in 1840, as a large porticoed square with Ionic columns under which the travelling tradesmen of the city could offer their varied products. A few years later, in 1914, an attractive metal roof designed by the engineer Miquel de Bergue was added. The market and its surroundings have been restored in recent years to the way they were in the early 20th century. The Boqueria is set in the central section of the Rambla-perhaps the most colourful and exuberant one: the Rambla de les Flors owes its name to the score of flower stalls that have been open all year round since Corpus Christi Day in 1853.
A few steps from the Boqueria one finds the ![]() PALAU DE LA VIRREINA (VICEREINE’S PALACE. Rambla, 99), built by Josep Ausich in 1778 for the former Viceroy of Peru, Manuel Amat i Junyent. The Viceroy never occupied the building because he died before it was finished. It was, however, occupied by his widow, the Vicereine María Francisca Fivaller, after whom the palace was named in the course of time. It was bought by the City Council in 1944 and in the late 1980s it became the offices of the Municipal Culture Area. The building is a good example of the French influence on architects of the 18th century. The imposing classical façade, sumptuous and Baroque in style, combines perfectly with a French-style Rococo decoration that finds its best example in the vaulted dining room illustrated with allegorical paintings. The remaining rooms in the building still have their original decoration, in Imperial style. The ground floor, which was formerly occupied by the amanuenses who wrote letters for the illiterate, currently houses a bookshop and a citizen’s information office. Next to it, on the ground floor of number 97, is the venerated music shop, CASA BEETHOVEN, founded in 1880 by the musical publisher Rafael Guàrdia.
PALAU DE LA VIRREINA (VICEREINE’S PALACE. Rambla, 99), built by Josep Ausich in 1778 for the former Viceroy of Peru, Manuel Amat i Junyent. The Viceroy never occupied the building because he died before it was finished. It was, however, occupied by his widow, the Vicereine María Francisca Fivaller, after whom the palace was named in the course of time. It was bought by the City Council in 1944 and in the late 1980s it became the offices of the Municipal Culture Area. The building is a good example of the French influence on architects of the 18th century. The imposing classical façade, sumptuous and Baroque in style, combines perfectly with a French-style Rococo decoration that finds its best example in the vaulted dining room illustrated with allegorical paintings. The remaining rooms in the building still have their original decoration, in Imperial style. The ground floor, which was formerly occupied by the amanuenses who wrote letters for the illiterate, currently houses a bookshop and a citizen’s information office. Next to it, on the ground floor of number 97, is the venerated music shop, CASA BEETHOVEN, founded in 1880 by the musical publisher Rafael Guàrdia.
Continuing up the Rambla we find one of the most attractive Romantic buildings in the city, ![]() CASA FRANCESC PIÑA (FRANCESC PIÑA HOUSE. Rambla, 105), also known as “El Regulador” after the jeweller’s shop that occupies the ground floor, today Joieria Bagués. This building by Josep Fontserè (1850) has a terra cotta and white-painted façade with pink stucco work, featuring false columns with capitals and bas-reliefs decorating the upper floors.
CASA FRANCESC PIÑA (FRANCESC PIÑA HOUSE. Rambla, 105), also known as “El Regulador” after the jeweller’s shop that occupies the ground floor, today Joieria Bagués. This building by Josep Fontserè (1850) has a terra cotta and white-painted façade with pink stucco work, featuring false columns with capitals and bas-reliefs decorating the upper floors.
At the corner of Carrer del Carme, you will find the ![]() ESGLÉSIA DE BETLEM (CHURCH OF BETHLEHEM. Rambla, 107), built between 1680 and 1732 by Josep Juli. It is one of the few examples of Baroque art in Barcelona, but in its structure it remains faithful to the precepts of previous Catalan Gothic architecture, with a wide single nave flanked by chapels. Of the doors giving onto the Rambla, one was designed by Francesc Santacruz in 1690 and portrays Christ the Child; the other, portraying Saint John the Baptist, was designed in 1906 by Enric Sagnier taking Santacruz’s work as a reference. The church that can be seen today is not as sumptuous as it was before the Civil War of 1936-39, when its polychrome work, carvings, Italian stuccos and marbles were irreparably damaged. Since 1952, the church has kept an image of Our Lady of the Foresaken, by Mariano Benlliure. On the opposite side of the street is the
ESGLÉSIA DE BETLEM (CHURCH OF BETHLEHEM. Rambla, 107), built between 1680 and 1732 by Josep Juli. It is one of the few examples of Baroque art in Barcelona, but in its structure it remains faithful to the precepts of previous Catalan Gothic architecture, with a wide single nave flanked by chapels. Of the doors giving onto the Rambla, one was designed by Francesc Santacruz in 1690 and portrays Christ the Child; the other, portraying Saint John the Baptist, was designed in 1906 by Enric Sagnier taking Santacruz’s work as a reference. The church that can be seen today is not as sumptuous as it was before the Civil War of 1936-39, when its polychrome work, carvings, Italian stuccos and marbles were irreparably damaged. Since 1952, the church has kept an image of Our Lady of the Foresaken, by Mariano Benlliure. On the opposite side of the street is the ![]() PALAU MOJA (MOJA PALACE. Rambla, 118), an old property of the Marquis of Comillas built between 1774 and 1789 by the Mas i Dordal brothers, when the Rambla was transformed into an avenue. The long façade, decorated with ochre and reddish bays, rises above a portico and has a simple central pediment. The building, decorated with paintings by the Neo-Classical painter Francesc Pla, “El Vigatà”, still has the original furniture and the room occupied by the catalan “national poet” Jacint Verdaguer, a protégé of the Marquise. The Comillases were related to the Güells, and they also occasionally commissioned works from Gaudí, who thus became acquainted with Verdaguer and even -as in the Pavellons Güell, number (90) of the Modernisme Route- used his poetry as an inspiration. The palace currently houses premises of the Culture Department of the Generalitat, the autonomous Catalan government.
PALAU MOJA (MOJA PALACE. Rambla, 118), an old property of the Marquis of Comillas built between 1774 and 1789 by the Mas i Dordal brothers, when the Rambla was transformed into an avenue. The long façade, decorated with ochre and reddish bays, rises above a portico and has a simple central pediment. The building, decorated with paintings by the Neo-Classical painter Francesc Pla, “El Vigatà”, still has the original furniture and the room occupied by the catalan “national poet” Jacint Verdaguer, a protégé of the Marquise. The Comillases were related to the Güells, and they also occasionally commissioned works from Gaudí, who thus became acquainted with Verdaguer and even -as in the Pavellons Güell, number (90) of the Modernisme Route- used his poetry as an inspiration. The palace currently houses premises of the Culture Department of the Generalitat, the autonomous Catalan government.
A small detour from the main route leads you up Carrer del Carme, which conceals two Modernista treasures only a few metres from the Rambla: the popular store ![]() EL INDIO (17) (Carme, 24), decorated in 1922 by Vilaró i Valls in the purest Modernista style, and further along, the
EL INDIO (17) (Carme, 24), decorated in 1922 by Vilaró i Valls in the purest Modernista style, and further along, the ![]() MUY BUENAS (18) (Carme, 63), an establishment with a Modernista façade of wood that still has part of its original furniture, such as the old marble bar, which is over a century old (for further information see Let’s Go Out, the guide to Modernista bars and restaurants).
MUY BUENAS (18) (Carme, 63), an establishment with a Modernista façade of wood that still has part of its original furniture, such as the old marble bar, which is over a century old (for further information see Let’s Go Out, the guide to Modernista bars and restaurants).
The route continues up La Rambla, known here as “Rambla dels Ocells” (Rambla of the Birds), because of the stalls selling pets that alternate with the popular newsstands of La Rambla. On the way to Plaça de Catalunya, the route has two important sites. The first is the ![]() REIAL ACADÈMIA DE CIÈNCIES I ARTS (19) (ROYAL ACADEMY OF SCIENCES AND ARTS. Rambla, 115), built in 1883 by Josep Domènech i Estapà on the ruins of a former Jesuit school. In this building the architect was a pioneer in the use of ornamental and stylistic resources that would be such a success years later in the Modernista movement. As well as the Reial Acadèmia, the building currently houses the Poliorama Theatre and the Viena restaurant, the former Casa Mumbrú. Its most distinguishing feature is the clock on the façade that is popularly acknowledged to set the official time of Barcelona. Another element of interest on the façade is its elegant bay window. The dome and domed tower that crown the building originally housed a meteorological and astronomical observatory. The second site is the FARMÀCIA NADAL (NADAL PHARMACY. Rambla, 121), a chemist’s shop dating from 1850 when it was opened as Farmàcia Masó, which was later transformed into a charming shop featuring multi-coloured mosaics and four red advertising lamps, a good example of Noucentisme (a post-Modernista neoclassical movement).
REIAL ACADÈMIA DE CIÈNCIES I ARTS (19) (ROYAL ACADEMY OF SCIENCES AND ARTS. Rambla, 115), built in 1883 by Josep Domènech i Estapà on the ruins of a former Jesuit school. In this building the architect was a pioneer in the use of ornamental and stylistic resources that would be such a success years later in the Modernista movement. As well as the Reial Acadèmia, the building currently houses the Poliorama Theatre and the Viena restaurant, the former Casa Mumbrú. Its most distinguishing feature is the clock on the façade that is popularly acknowledged to set the official time of Barcelona. Another element of interest on the façade is its elegant bay window. The dome and domed tower that crown the building originally housed a meteorological and astronomical observatory. The second site is the FARMÀCIA NADAL (NADAL PHARMACY. Rambla, 121), a chemist’s shop dating from 1850 when it was opened as Farmàcia Masó, which was later transformed into a charming shop featuring multi-coloured mosaics and four red advertising lamps, a good example of Noucentisme (a post-Modernista neoclassical movement).
Crossing the Rambla, we find Carrer Canuda and Carrer Santa Anna. A short way into Santa Anna is ![]() CASA ELENA CASTELLANO (20) (Santa Anna, 21), a 1907 building by Jaume Torres i Grau, a typical Modernista house with its bay windows and floral ornaments. Back to Carrer Canuda, after a few metres you will find the former PALAU SABASSONA of medieval origin. Since 1836 this building is the
CASA ELENA CASTELLANO (20) (Santa Anna, 21), a 1907 building by Jaume Torres i Grau, a typical Modernista house with its bay windows and floral ornaments. Back to Carrer Canuda, after a few metres you will find the former PALAU SABASSONA of medieval origin. Since 1836 this building is the ![]() ATENEU BARCELONÈS (21) (Canuda, 6), one of the emblematic cultural entities of the city. Three small jewels remain from Josep Maria Jujol i Gibert and Josep Font i Gumà’s 1906 Modernista remodelling : the lift cabin, one of the first to be installed in the city; the reading rooms of the library; and the Romantic-style hanging garden. Continuing down Carrer Canuda you will come to Plaça de la Vila de Madrid, where you can see the remains of a Roman necropolis discovered in 1954 during the redevelopment of the site of the former Discalced Carmelite monastery that had been demolished after the Civil War. The square, redeveloped in 2003, stands on an old Roman access road to the city, and a small section of the original paving can still be seen. The road was flanked by the remains of monolithic funerary monuments and modest tegulae. Carrer Canuda leads into Portal de l’Àngel. A few metres to the left is the building of a gas company,
ATENEU BARCELONÈS (21) (Canuda, 6), one of the emblematic cultural entities of the city. Three small jewels remain from Josep Maria Jujol i Gibert and Josep Font i Gumà’s 1906 Modernista remodelling : the lift cabin, one of the first to be installed in the city; the reading rooms of the library; and the Romantic-style hanging garden. Continuing down Carrer Canuda you will come to Plaça de la Vila de Madrid, where you can see the remains of a Roman necropolis discovered in 1954 during the redevelopment of the site of the former Discalced Carmelite monastery that had been demolished after the Civil War. The square, redeveloped in 2003, stands on an old Roman access road to the city, and a small section of the original paving can still be seen. The road was flanked by the remains of monolithic funerary monuments and modest tegulae. Carrer Canuda leads into Portal de l’Àngel. A few metres to the left is the building of a gas company, ![]() CATALANA DE GAS, GAS NATURAL (22) (Portal de l’Àngel, 20-22), a monumental and eclectic building designed by Josep Domènech i Estapà (1895). It was originally built for the Societat Catalana per a l’Enllumenat del Gas, and now contains an interesting Gas Museum exhibiting equipment that shows the evolution of technology for this energy source (tel.: 900 150 366, visits must be booked in advance).
CATALANA DE GAS, GAS NATURAL (22) (Portal de l’Àngel, 20-22), a monumental and eclectic building designed by Josep Domènech i Estapà (1895). It was originally built for the Societat Catalana per a l’Enllumenat del Gas, and now contains an interesting Gas Museum exhibiting equipment that shows the evolution of technology for this energy source (tel.: 900 150 366, visits must be booked in advance).
Going back down Portal de l’Àngel and turning into the small Carrer Montsió, after a few metres you will come to the popular Modernista tavern ![]() ELS QUATRE GATS (23) (Montsió, 3 bis. For further information see Let’s Go Out, the guide to Modernista bars and restaurants). This old bar was one of the artistic and cultural centres of the late 19th and early 20th century Barcelona. Ramon Casas, Santiago Rusiñol and Pablo Picasso are some of the illustrious characters who dined, drank and held their artistic gatherings in this unusual bar, which opened in 1897 on the ground floor of the Neo-Gothic CASA MARTÍ by Josep Puig i Cadafalch (1896). The building, which looks more European than Catalan in style, features large Gothic-style stained glass windows, a curious decoration on the windows and a Flamboyant-style balcony. The exterior also features sculptures by Eusebi Arnau, wrought iron work by Manuel Ballarín and -in the niche on the corner-Llimona’s sculpture of Saint Joseph. What you see now is a replica installed by the City Council in 2000: the original was destroyed during the Spanish Civil War. The inside is no less impressive. Ramon Casas paid for the circular chandeliers and the medieval furniture designed by Puig i Cadafalch. Another of his “gifts” was the painting depicting two men, Pere Romeu, the owner of the bar, and the artist himself riding a tandem; the one currently on display in the establishment is a copy, the original is in the MNAC museum (number (34) of the Route). The establishment, which even published its own magazine named Pèl i Ploma (Hair and Quill), became the haven of artists and intellectuals such as the composers Enric Granados and Isaac Albéniz, and the young painters Joaquim Mir and Pablo Picasso. Unfortunately, the building has not been fully preserved. The original lintel of the door, by Puig i Cadafalch, disappeared in one of the many changes that the premises have undergone in its more than a hundred years of history.
ELS QUATRE GATS (23) (Montsió, 3 bis. For further information see Let’s Go Out, the guide to Modernista bars and restaurants). This old bar was one of the artistic and cultural centres of the late 19th and early 20th century Barcelona. Ramon Casas, Santiago Rusiñol and Pablo Picasso are some of the illustrious characters who dined, drank and held their artistic gatherings in this unusual bar, which opened in 1897 on the ground floor of the Neo-Gothic CASA MARTÍ by Josep Puig i Cadafalch (1896). The building, which looks more European than Catalan in style, features large Gothic-style stained glass windows, a curious decoration on the windows and a Flamboyant-style balcony. The exterior also features sculptures by Eusebi Arnau, wrought iron work by Manuel Ballarín and -in the niche on the corner-Llimona’s sculpture of Saint Joseph. What you see now is a replica installed by the City Council in 2000: the original was destroyed during the Spanish Civil War. The inside is no less impressive. Ramon Casas paid for the circular chandeliers and the medieval furniture designed by Puig i Cadafalch. Another of his “gifts” was the painting depicting two men, Pere Romeu, the owner of the bar, and the artist himself riding a tandem; the one currently on display in the establishment is a copy, the original is in the MNAC museum (number (34) of the Route). The establishment, which even published its own magazine named Pèl i Ploma (Hair and Quill), became the haven of artists and intellectuals such as the composers Enric Granados and Isaac Albéniz, and the young painters Joaquim Mir and Pablo Picasso. Unfortunately, the building has not been fully preserved. The original lintel of the door, by Puig i Cadafalch, disappeared in one of the many changes that the premises have undergone in its more than a hundred years of history.
Continuing along Montsió, turn into Carrer de n’Amargós until Carrer Comtal, which takes you to Via Laietana, a wide avenue designed in the second half of the nineteenth century to open a direct access to the old port in an imitation of the North American business centres of the time. The development of this road took several decades, and masters of Modernisme like Domènech i Montaner and especially Puig i Cadafalch contributed to the project.
A short walk up Via Laietana takes us to the ![]() GREMI DELS VELERS (SAILMAKER’S GUILD, Via Laietana, 50), which is the local association of silk producers since 1764. This magnificent baroque building is decorated by sgraffito representing Atlantes and Cariatids. Slightly hidden behind it one of the essential jewels of Modernisme in Barcelona: the
GREMI DELS VELERS (SAILMAKER’S GUILD, Via Laietana, 50), which is the local association of silk producers since 1764. This magnificent baroque building is decorated by sgraffito representing Atlantes and Cariatids. Slightly hidden behind it one of the essential jewels of Modernisme in Barcelona: the ![]() PALAU DE LA MÚSICA CATALANA (24) (PALACE OF CATALAN MUSIC). The Palau de la Música was commissioned by the Orfeó Català choral music organisation to the architect Lluís Domènech i Montaner in 1904. The first stone of the new building was laid on Saint George’s day 1905 and the construction went on for three years. The result was a lavish concert hall for performances of Catalan choral music.
PALAU DE LA MÚSICA CATALANA (24) (PALACE OF CATALAN MUSIC). The Palau de la Música was commissioned by the Orfeó Català choral music organisation to the architect Lluís Domènech i Montaner in 1904. The first stone of the new building was laid on Saint George’s day 1905 and the construction went on for three years. The result was a lavish concert hall for performances of Catalan choral music.
The building was located on the site of the former monastery of Sant Francesc de Paula: the small site and the high price of the adjoining land at the time forced Domènech i Montaner to fit the auditorium into a tight grid of streets that limited the views from the exterior, and to find ingenious solutions to provide sufficient space for the stage and to include the offices and archives of the Orfeó in the building.
The church of the former monastery, converted into a parish church, survived until very recently, when it was demolished to provide more space for an extension of the Palau. This project, signed by Oscar Tusquets (2003), used the space to open a square which discovers the huge stained glass windows by Domènech, previously hidden behind the old church. This has been flanked by two cylindrical brick towers, in imitation of Domènech i Montaner, the one on the corner sculpted with the image of a luxuriant tree. Under the large square is the Petit Palau, a new multi-purpose hall with a capacity for 600 people.
Like La Pedrera, it is a supreme example of Catalan Modernisme, with its bold, brilliant and lavishly decorated architecture. The Palau is one of the most outstanding buildings in the city, and proudly bears the category of UNESCO World Heritage listing. But this was not always the case. The Palau was one of the last extravagances of Modernisme, and even in the 1920s it began to be questioned to such an extent that in the neighbourhood it was known as the “ironmonger’s palace”, and the architects of the time were in favour of demolishing it. Fortunately, they never achieved their aim and the Palau has become an institution with a special place in the collective memory of Barcelonans.
The Palau de la Música Catalana was opened in 1908 with a brief concert of works by Clavé and Händel. The façade of the Palau de la Música struck Barcelonans: of exposed brickwork combined with colourful ceramic mosaics, the corner features sculptures by Miquel Blay in the form of an enormous stone prow, representing an allegory of popular music with two boys and two old men embracing a nymph while Saint George protects them with the Catalan flag flapping in the wind, as it were. This is one of the most characteristic elements of the Palau, a work of great conceptual symbolism. The façade also has a mosaic representing “La balanguera”, a poem by Joan Alcover -today the anthem of Majorca island- surrounded by the singers of the Orfeó Català. Other points of interest on the exterior of the Palau are the peculiar ticket offices located inside the columns flanking the main door, now out of use. The rich details continue in the interior: a lavishly decorated foyer, with vaults lined with Valencian tiles and a double stair with golden glass balusters, are the hors d’oeuvres for the true jewel of the building.
The visually overwhelming concert hall is an inebriating succession of sculptures, stained glass, mosaics and decorative elements that constantly play with the perception of light and colour. The most characteristic image of the hall is its enormous and spectacular skylight of stained glass, which weighs a metric ton. This marvel of lavish art, in the form of an inverted bell, represents a circle of female angels forming a choir around the sun. Domènech i Montaner’s obsession with light is not limited to the skylight. He designed the concert hall, with its light steel structure, as a kind of glass box that filters the exterior light through windows that recall those of Gothic cathedrals and help to give the auditorium a sacred atmosphere. The stage of the concert hall is without doubt the most spectacular sculpture in the Palau. The proscenium features an unusual composition in pumice stone designed by Domènech i Montaner and sculpted by Dídac Massana and Pau Gargallo. On the left, the composition includes a bust of Josep Anselm Clavé and an allegory of the flowers of May, representing popular music. On the right, the bust of Beethoven personifies universal music. Above him, Wagnerian valkyries ride silently toward Clavé, symbolising the link between new music and the old Catalan musical folk culture. The stage is completed with a spectacular organ built in Germany and recently restored thanks to popular subscription. The hemicycle designed by Eusebi Arnau and faced with the ceramic fragment trencadís, features 18 sculptures that represent the spirits of music, together with a somewhat surprising Austrian coat of arms. A row of balconies and a colonnade of Egyptian influence make a modest contribution to the embellishment of a concert hall that is considered a sanctuary of music, in which musicians of the category of Rubinstein, Menuhin and Pau Casals have performed. Other elements of interest in the hall are the floral motifs that decorate all the ornamental elements, both on the ceiling and on the stained glass, and the mediaeval-like lamps, rather more suited to a castle than to a concert hall. Other spaces of interest in the Palau are the chamber music hall, in which one can still see the founding stone of the building, and the Lluís Millet Hall, which is perhaps the space that remains most faithful to the original design by Domènech i Montaner.
If you go round the Palau along Carrer Amadeu Vives and Carrer Ortigosa you will return to Via Laietana. In front of you stands the triangular building ![]() CAIXA DE PENSIONS I D’ESTALVIS DE BARCELONA (Via Laietana, 56-58), which for several years housed the Foundation of “la Caixa” savings bank and currently houses the Administrative Law Section of the High Court of Justice of Catalonia. This Neo-Medieval work (by Enric Sagnier, 1917) bears on its façade a sculpture by Manuel Fuxà conceived as an allegory of thrift, and a spectacular Gothic arch with stained glass windows. On the right is another building, also designed by Sagnier, known as
CAIXA DE PENSIONS I D’ESTALVIS DE BARCELONA (Via Laietana, 56-58), which for several years housed the Foundation of “la Caixa” savings bank and currently houses the Administrative Law Section of the High Court of Justice of Catalonia. This Neo-Medieval work (by Enric Sagnier, 1917) bears on its façade a sculpture by Manuel Fuxà conceived as an allegory of thrift, and a spectacular Gothic arch with stained glass windows. On the right is another building, also designed by Sagnier, known as ![]() EDIFICI ANNEX DE LA CAIXA DE PENSIONS (ANNEXE TO THE CAIXA DE PENSIONS, Jonqueres, 2). Here the architect used predominantly white stone decorated with a few Valencian tiles, but it has more modern lines and is one of the first examples of contemporary office buildings in the city.
EDIFICI ANNEX DE LA CAIXA DE PENSIONS (ANNEXE TO THE CAIXA DE PENSIONS, Jonqueres, 2). Here the architect used predominantly white stone decorated with a few Valencian tiles, but it has more modern lines and is one of the first examples of contemporary office buildings in the city.
At Via Laietana, turn right towards Plaça d’Urquinaona. From this square, the route continues to the left towards Plaça de Catalunya, the nerve centre of the city. Work started on the definitive design of this monumental circular square in 1925, after half a century of litigation between the City Council, the State and the private owners of these lands that for years marked the boundary between the old walled city and the new city that was spreading over the plain. The project was signed by Francesc de Paula Nebot, though he merely adapted an earlier design by Puig i Cadafalch, whom the military regime of general Primo de Rivera had condemned to ostracism. In fact, a work by Josep Puig i Cadafalch in the Modern Classicist style can be seen in the square on the corner of Rambla de Catalunya, ![]() CASA PICH I PON (PICH I PON HOUSE. Plaça de Catalunya, 9). Plaça de Catalunya marks the start of Passeig de Gràcia and the Eixample district, the true “motherland” of Barcelona’s Modernisme. In the middle of the square is the underground Tourist Information Office of Barcelona, the starting point for the Modernisme Walking Tours and one of the three Modernisme Centres of Barcelona. You can obtain the free discount vouchers for the Modernisme Route on presenting this guide at the Centre, which specialises in information on Modernisme. The adjacent shop sells products related to this artistic movement.
CASA PICH I PON (PICH I PON HOUSE. Plaça de Catalunya, 9). Plaça de Catalunya marks the start of Passeig de Gràcia and the Eixample district, the true “motherland” of Barcelona’s Modernisme. In the middle of the square is the underground Tourist Information Office of Barcelona, the starting point for the Modernisme Walking Tours and one of the three Modernisme Centres of Barcelona. You can obtain the free discount vouchers for the Modernisme Route on presenting this guide at the Centre, which specialises in information on Modernisme. The adjacent shop sells products related to this artistic movement.
Passeig de Gràcia is the backbone of the Eixample. It is a boulevard with a mixture of private residences, banks, cinemas, prestige establishments, coffee bars and many treasures of Modernisme. Initially, the boulevard was a simple dirt track that ran from the city walls of Barcelona to the neighbouring town of Gràcia. This began to change in 1827, when it was converted into a tree-lined boulevard. In 1852, the first gaslights were installed, and one year later a large leisure zone called Camps Elisis with gardens, bars, restaurants, dance halls, amusements and an open-air auditorium, was opened in the section between Carrer Aragó and Carrer Mallorca. In 1872 the first horse-drawn tramway began to operate, and from the 1890’s onward it became the new residential centre of the upper middle classes.
The fact that it is a wealthy area is shown in one of the most striking elements of the Passeig: its 31 benches-cum-streetlamps, designed in 1906 by Pere Falqués (55), which may pass unnoticed among the diversity of modern urban elements and the swarming traffic that invades Passeig de Gràcia every day. Other characteristic elements are the panots (pavement tiles), copied from the floor tiles designed by Gaudí for Casa Batlló, which were finally installed in the kitchens and service areas of La Pedrera. In 2002 the City Council repaved the avenue with them: hexagonal tiles that are all alike yet when set together reveal the marine motifs: an octopus, a conch and a starfish. The tiles were produced by the company Escofet and were among the first mass-produced paving tiles in Catalonia.
The architectural marvels of Passeig de Gràcia begin almost at the bottom of the boulevard with ![]() CASA PASCUAL I PONS (25) (PASCUAL I PONS HOUSE. Passeig de Gràcia, 2-4), at the closing of this edition, restoration work had begun the most Gothic work by Enric Sagnier i Villavecchia, one of the most prolific Modernista architects of Barcelona. The main interest of the building lies in the interior: it has stained glass windows representing medieval figures that can be seen from the exterior, a staircase with sculptural decorative elements and iron and glass lamps, and a majestic wooden fireplace. Built in 1890-1891, the Casa Pons i Pascual was originally two separate houses designed individually to make full use of their exceptional location, at the corner of Plaça de Catalunya and Passeig de Gràcia. A major remodelling of the houses was undertaken in 1984. The Route now continues up Passeig de Gràcia to Carrer Casp, where it is worth making a brief detour.
CASA PASCUAL I PONS (25) (PASCUAL I PONS HOUSE. Passeig de Gràcia, 2-4), at the closing of this edition, restoration work had begun the most Gothic work by Enric Sagnier i Villavecchia, one of the most prolific Modernista architects of Barcelona. The main interest of the building lies in the interior: it has stained glass windows representing medieval figures that can be seen from the exterior, a staircase with sculptural decorative elements and iron and glass lamps, and a majestic wooden fireplace. Built in 1890-1891, the Casa Pons i Pascual was originally two separate houses designed individually to make full use of their exceptional location, at the corner of Plaça de Catalunya and Passeig de Gràcia. A major remodelling of the houses was undertaken in 1984. The Route now continues up Passeig de Gràcia to Carrer Casp, where it is worth making a brief detour.
The first noteworthy building that you come to is the Modernista ![]() CASA LLORENÇ CAMPRUBÍ (26) (LLORENÇ CAMPRUBÍ HOUSE. Casp, 22) by Adolf Ruiz i Casamitjana (1901). With an exceptional bay window that occupies the piano nobile and the first floor of the building, Casa Camprubí is a good example of Ruiz’s work in the late nineteenth century, a period in which this architect made a very personal interpretation of a wide repertory of Neo-Gothic forms and elements. The following building on the detour along Carrer Casp is
CASA LLORENÇ CAMPRUBÍ (26) (LLORENÇ CAMPRUBÍ HOUSE. Casp, 22) by Adolf Ruiz i Casamitjana (1901). With an exceptional bay window that occupies the piano nobile and the first floor of the building, Casa Camprubí is a good example of Ruiz’s work in the late nineteenth century, a period in which this architect made a very personal interpretation of a wide repertory of Neo-Gothic forms and elements. The following building on the detour along Carrer Casp is ![]() CASA SALVADÓ (SALVADÓ HOUSE. Casp, 46), an Eclectic-style alternative by Juli Batllevell in a zone dominated by Modernisme. The adjoining building is
CASA SALVADÓ (SALVADÓ HOUSE. Casp, 46), an Eclectic-style alternative by Juli Batllevell in a zone dominated by Modernisme. The adjoining building is ![]() CASA CALVET (27) (CALVET HOUSE. Casp, 48) by Antoni Gaudí. Casa Calvet (1898-1899) was the first residential building by the brilliant architect in the Eixample, and with it he started a line that was followed by many houses that also used Baroque or Rococo elements such as the undulating forms, the peculiar treatment of the irregular surface of Montjuïc sandstone, the balconies and the bay windows. In Casa Calvet, Gaudí gave a different treatment to each element of the building. The façade features a Baroque bay window with wrought iron railings and reliefs representing different types of fungi in reference to the fact that Eduard Calvet, the first owner of the building, was an amateur mycologist. The decoration of the bay window includes the coat of arms of Catalonia and a representation of a cypress tree, symbol of hospitality. This is shown in the foyer and the ground floor premises, which have now been transformed into the Casa Calvet Restaurant (tables must be booked in advance: phone 934 124 012. For further information see Let’s Go Out, the guide to Modernista bars and restaurants). The restaurant has conserved the original furniture of Calvet’s office, from which he ran his textile emporium. Interesting features are the lamps, the benches in the reception room and the courtesy benches against the wall, the wood partitions that separated the offices from the textile store, the door handles and the beams of the ceiling.
CASA CALVET (27) (CALVET HOUSE. Casp, 48) by Antoni Gaudí. Casa Calvet (1898-1899) was the first residential building by the brilliant architect in the Eixample, and with it he started a line that was followed by many houses that also used Baroque or Rococo elements such as the undulating forms, the peculiar treatment of the irregular surface of Montjuïc sandstone, the balconies and the bay windows. In Casa Calvet, Gaudí gave a different treatment to each element of the building. The façade features a Baroque bay window with wrought iron railings and reliefs representing different types of fungi in reference to the fact that Eduard Calvet, the first owner of the building, was an amateur mycologist. The decoration of the bay window includes the coat of arms of Catalonia and a representation of a cypress tree, symbol of hospitality. This is shown in the foyer and the ground floor premises, which have now been transformed into the Casa Calvet Restaurant (tables must be booked in advance: phone 934 124 012. For further information see Let’s Go Out, the guide to Modernista bars and restaurants). The restaurant has conserved the original furniture of Calvet’s office, from which he ran his textile emporium. Interesting features are the lamps, the benches in the reception room and the courtesy benches against the wall, the wood partitions that separated the offices from the textile store, the door handles and the beams of the ceiling.
If you now retrace your steps along Carrer Casp to Passeig de Gràcia, you will come to the ![]() CASES ROCAMORA (28) buildings (ROCAMORA HOUSES. Passeig de Gràcia, 6-14).
CASES ROCAMORA (28) buildings (ROCAMORA HOUSES. Passeig de Gràcia, 6-14).
Like the Casa de les Punxes by Puig i Cadafalch (78), this is one of the largest architectural complexes in the Eixample. Though the blocks of this district were normally divided into individual buildings, this site was built as a single architectural volume to emphasise its magnificence. It is a 1914 building in a clearly Neo-Gothic style by the brothers Joaquim and Bonaventura Bassegoda, who paid special attention to the treatment of the stone on the façade and to the striking set of bay windows on the corner of Carrer Casp.
The route continues up Passeig de Gràcia to Gran Via de les Corts Catalanes, one of the three road arteries that Cerdà designed to communicate the whole grid plan of the Eixample (the other two are Avinguda Diagonal and Avinguda Meridiana). The crossing of these two large avenues is dominated by two striking buildings, though not Modernista in style. On the left is PALAU MARCET PALAU MARCET (MARCET PALACE. Passeig de Gràcia, 13), an urban mansion built in 1887 by Tiberi Sabater, which was transformed in 1934 into a theatre and has now been converted into a multi-screen cinema. On the right is the undulating Rationalist façade decorated with glass bricks of JOIERIA ROCA (Passeig de Gràcia, 18), a jeweller’s shop designed by Josep Lluís Sert in 1934.
A detour to the left along Gran Via de les Corts Catalanes leads to several interesting Modernista buildings, but the first building is the Eclectic style ![]() CASA PIA BATLLÓ (PIA BATLLÓ HOUSE. Rambla de Catalunya, 17), a Neo-Gothic building by Josep Vilaseca (1896) that stands on the corner and is topped by two glazed ceramic towers crowned by wrought iron belvederes. After passing the monumental Cine Coliseum and the Neo-Classical building of the University of Barcelona (by Elies Rogent, 1896), on the opposite side of the avenue -on what Barcelonans call “the seaward side” of any street- you can see the
CASA PIA BATLLÓ (PIA BATLLÓ HOUSE. Rambla de Catalunya, 17), a Neo-Gothic building by Josep Vilaseca (1896) that stands on the corner and is topped by two glazed ceramic towers crowned by wrought iron belvederes. After passing the monumental Cine Coliseum and the Neo-Classical building of the University of Barcelona (by Elies Rogent, 1896), on the opposite side of the avenue -on what Barcelonans call “the seaward side” of any street- you can see the ![]() CASA GERÓNIMO GRANELL (29) (GERÓNIMO GRANELL HOUSE. Gran Via de les Corts Catalanes, 582) by the architect Gerónimo F. Granell i Barrera (1902). Though this building has undergone many transformations on the ground floor, it still has Modernista elements such as the bay window next to the party wall, whose location breaks the symmetry of the façade. A full restoration in 2004 has recovered some of the original flavour of this architect’s peculiar use of Neo-Gothic forms.
CASA GERÓNIMO GRANELL (29) (GERÓNIMO GRANELL HOUSE. Gran Via de les Corts Catalanes, 582) by the architect Gerónimo F. Granell i Barrera (1902). Though this building has undergone many transformations on the ground floor, it still has Modernista elements such as the bay window next to the party wall, whose location breaks the symmetry of the façade. A full restoration in 2004 has recovered some of the original flavour of this architect’s peculiar use of Neo-Gothic forms.
Further along, at the corner of Carrer Villarroel, you will come to a set of three Modernista buildings by unknown architects, ![]() CONJUNT DE TRES EDIFICIS (30) (ENSEMBLE OF THREE BUILDINGS. Gran Via de les Corts Catalanes, 536-542 / Villarroel, 49-51), where the FARMÀCIA MESTRE (MESTRE PHARMACY) (1903), a chemist’s shop located on the ground floor at the corner of Gran Via and Carrer Villarroel, still has much of its original decoration, especially the doors and shop windows. Continuing along Gran Via, at the corner of Carrer Comte Borrell, it is worth spending a few moments at another chemist’s shop which shows Modernista influences, the
CONJUNT DE TRES EDIFICIS (30) (ENSEMBLE OF THREE BUILDINGS. Gran Via de les Corts Catalanes, 536-542 / Villarroel, 49-51), where the FARMÀCIA MESTRE (MESTRE PHARMACY) (1903), a chemist’s shop located on the ground floor at the corner of Gran Via and Carrer Villarroel, still has much of its original decoration, especially the doors and shop windows. Continuing along Gran Via, at the corner of Carrer Comte Borrell, it is worth spending a few moments at another chemist’s shop which shows Modernista influences, the ![]() FARMÀCIA MADROÑAL (MADROÑAL PHARMACY. Comte Borrell, 133).
FARMÀCIA MADROÑAL (MADROÑAL PHARMACY. Comte Borrell, 133).
Very close by, on the opposite side -Barcelonans would call this “the mountain side” of the road- you will come to the ![]() CASA GOLFERICHS (31) (GOLFERICHS HOUSE. Gran Via de les Corts Catalanes, 491), a Modernista house built in 1901 by Joan Rubió i Bellvé for Macari Golferichs, a tropical wood trader. After the Civil War it became a religious school and in the late 1960s it was bought by a private developer with the idea of demolishing it and building flats. But the insistent protests of the neighbours prevented “el Xalet”, as it is popularly known, from falling victim to speculation. In 1980 the Barcelona City Council recovered the ownership of the building to convert it into a civic centre. In 2004 it was opened after a restoration that included the façades, the roofs, the stone walls, the woodwork and the ceramics.
CASA GOLFERICHS (31) (GOLFERICHS HOUSE. Gran Via de les Corts Catalanes, 491), a Modernista house built in 1901 by Joan Rubió i Bellvé for Macari Golferichs, a tropical wood trader. After the Civil War it became a religious school and in the late 1960s it was bought by a private developer with the idea of demolishing it and building flats. But the insistent protests of the neighbours prevented “el Xalet”, as it is popularly known, from falling victim to speculation. In 1980 the Barcelona City Council recovered the ownership of the building to convert it into a civic centre. In 2004 it was opened after a restoration that included the façades, the roofs, the stone walls, the woodwork and the ceramics.
Next you will come to ![]() CASA DE LA LACTÀNCIA (32) (NURSING MOTHER’S HOUSE. Gran Via de les Corts Catalanes, 475-477), a beautiful blue building with a sculptural relief that indicates the original use of the building. One of the main points of interest of the house, completed in 1913 by Antoni de Falguera i Sivilla and Pere Falqués i Urpí, is the entrance court decorated with ceramics and crowned by a skylight that fills it with light. Just before reaching Plaça d’Espanya, you will pass in front of
CASA DE LA LACTÀNCIA (32) (NURSING MOTHER’S HOUSE. Gran Via de les Corts Catalanes, 475-477), a beautiful blue building with a sculptural relief that indicates the original use of the building. One of the main points of interest of the house, completed in 1913 by Antoni de Falguera i Sivilla and Pere Falqués i Urpí, is the entrance court decorated with ceramics and crowned by a skylight that fills it with light. Just before reaching Plaça d’Espanya, you will pass in front of ![]() CASA FAJOL (33) (FAJOL HOUSE. Llançà, 20), by Josep Graner i Prat (1912), popularly known as the “Butterfly House” because of the trencadís crown representing a butterfly with unusual curved lines that is the identifying feature of the building.
CASA FAJOL (33) (FAJOL HOUSE. Llançà, 20), by Josep Graner i Prat (1912), popularly known as the “Butterfly House” because of the trencadís crown representing a butterfly with unusual curved lines that is the identifying feature of the building.
Gran Via de les Corts Catalanes will take you to Plaça d’Espanya, a traffic hub of the city, where you enter the Sants district, an area with a traditional atmosphere that still shows its industrial and working class history. This may be why there are few traces of Modernisme here, except for a few emblematic buildings. In the middle of the square is the ![]() FONT COMMEMORATIVA DE L’EXPOSICIÓ DE 1929 (COMMEMORATIVE FOUNTAIN OF THE 1929 EXHIBITION. Plaça d’Espanya, s/n), built by Josep M. Jujol for the entrance square to the International Exhibition of Barcelona of 1929, though it was not finished until after the exhibition. It has groups of sculptures by Miquel Blay and by the brothers Miquel and Llucià Oslé, and is considered to be Eclectic in style.
FONT COMMEMORATIVA DE L’EXPOSICIÓ DE 1929 (COMMEMORATIVE FOUNTAIN OF THE 1929 EXHIBITION. Plaça d’Espanya, s/n), built by Josep M. Jujol for the entrance square to the International Exhibition of Barcelona of 1929, though it was not finished until after the exhibition. It has groups of sculptures by Miquel Blay and by the brothers Miquel and Llucià Oslé, and is considered to be Eclectic in style.
Go up Avinguda de la Reina Maria Cristina to the Palau Nacional; if this avenue is closed to the public because of a trade fair of Fira de Barcelona (see www.rutadelmodernisme.com or phone 902 076 621), go up Carrer Mèxic. Continue walking up the ESCALES I EL MIRADOR DEL PALAU NACIONAL (STEPS AND VIEWPOINT OF THE NATIONAL PALACE), the backbone of the 1929 Exhibition, designed by the architect Josep Puig i Cadafalch, which contains three squares on different levels with waterfalls in the centre, all arranged with precise symmetry. In the first square is the FONT MÀGICA, (MAGIC FOUNTAIN. Plaça de Carles Buïgas, s/n), built by the engineer Carles Buïgas in 1927-29, which takes its name from the impression it caused among the public of the time. One can regularly see the spectacle of water, music, light and colour (information calling 010). Continuing up the steps, you will come to Plaça del Marquès de Foronda. It is flanked on either side by the PALAU D’ALFONS XIII (ALFONS XIII PALACE) and the PALAU DE LA REINA VICTÒRIA EUGÈNIA (QUEEN VICTÒRIA EUGÈNIA PALACE), which were designed in 1918-1923 by Josep Puig i Cadafalch as pavilions for the 1929 Exhibition and are now used for the trade fairs of Fira de Barcelona.
The rise ends right in front of the majestic PALAU NACIONAL, (NATIONAL PALACE), which was the main hall of the International Exhibition. Built between 1927 and 1929 to the design by Eugeni P. Cendoya and Enric Catà, with the collaboration of Pere Domènech i Roura, this edifice falls within the style known as Eclectic Monumentalism.
It currently houses the ![]() MUSEU NACIONAL D’ART DE CATALUNYA (MNAC), (34) (NATIONAL ART MUSEUM OF CATALONIA.), which since 2004, on completion of the rehabilitation work on the building, has finally regrouped all its collections. These collections embrace over a thousand years of Catalan art: painting, sculpture, arts of the object, drawing and engraving, photography, numismatics and medals. Naturally, this includes a good exhibition of Catalan art from the mid-19th to the mid-20th century. The collection of the MNAC is the most representative of the Modernista movement in Barcelona, displaying the most salient works of this artistic style in all their diversity: painting, sculpture and decorative arts.
MUSEU NACIONAL D’ART DE CATALUNYA (MNAC), (34) (NATIONAL ART MUSEUM OF CATALONIA.), which since 2004, on completion of the rehabilitation work on the building, has finally regrouped all its collections. These collections embrace over a thousand years of Catalan art: painting, sculpture, arts of the object, drawing and engraving, photography, numismatics and medals. Naturally, this includes a good exhibition of Catalan art from the mid-19th to the mid-20th century. The collection of the MNAC is the most representative of the Modernista movement in Barcelona, displaying the most salient works of this artistic style in all their diversity: painting, sculpture and decorative arts.
A visit to the Museum is also essential in order to place the work of the Modernista architects in the artistic context of their time. For example, though Gaudí did not frequent the Modernista coteries, he was friendly -and there were mutual artistic influences- with several artists who belonged to the movement, such as the sculptors Josep Llimona and Carles Mani and the painters Joaquim Mir, Anglada i Camarasa, Francesc Gimeno and Darío de Regoyos, all of whom are represented in the collections of the Museum. Many of the works on display refer to sites on the Barcelona Modernisme Route. Here one can see, for example, the original work Ramon Casas and Pere Romeu on a tandem (1897) by the painter Ramon Casas (1866-1932), which decorated Els Quatre Gats (23), where you have seen a copy. The rich collection of decorative arts of the Museum shows us the interior decor of the main floors of some of the most emblematic houses of Modernista architecture, such as those that form the famous “Mansana de la Discòrdia” on Passeig de Gràcia. The Museum shows several elements of the furniture from Casa Amatller (44), by the architect Josep Puig i Cadafalch, such as a bench, a glass cabinet and a ceiling light designed by the architect himself. It exhibits several designs by Antoni Gaudí from Casa Batlló (45), such as a sliding door, a chair and a sofa that is very characteristic of his style. The architect Lluís Domènech i Montaner, who designed the Casa Lleó Morera (43), commissioned the interior decoration of the main floor of the building to the Majorcan cabinetmaker Gaspar Homar (1870-1953), one of the main figures of Modernista decorative arts. His designs won prizes in Barcelona, Madrid, London (1907) and Paris (1909). Of this decoration, the Museum exhibits almost the complete living room, as well as other elements from the rest of the dwelling, such as a sofa with glass cabinets and inlaid panelling at the sides. To complete the vision of modern art in Catalonia, visitors should not neglect the work of other artists and movements from before -Marià Fortuny and the followers of the Rome School- and after Modernisme. The second generation of Modernista artists such as Joaquim Mir; the artists of the Noucentista period such as Joaquim Sunyer, Joaquim Torres Garcia and Manolo Hugué; and the avant-garde sculptures of Gargallo and Juli González are especially interesting.
From MNAC, go down to Plaça de Carles Buïgas and take Avinguda del Marquès de Comillas to the ![]() CAIXAFORUM – FÀBRICA CASARAMONA (35) (FORMER CASARAMONA FACTORY. Av. Marquès de Comillas, 6-8). The entrepreneur Casimir Casaramona decided to locate his textile factory on Montjuïc hill and contracted Josep Puig i Cadafalch to design it in 1912. The result was a typical complex of industrial architecture including Catalan vaults, ceramics and artificial stone. Puig i Cadafalch also gave the complex his characteristic Neo-Gothic style and highly personal details such as the pinnacles and the square towers. The factory, the largest building designed by Puig i Cadafalch, eventually fell into disuse and from 1940 it housed the stables of the National Police cavalry. Fortunately, in 1998 it was rehabilitated to house CaixaForum, the new headquarters and cultural centre of “la Caixa” savings bank’s Foundation. Exhibitions, workshops, lectures, courses and concerts are a few of the activities offered by CaixaForum, which organises guided visits to the exhibitions and to the Modernista building.
CAIXAFORUM – FÀBRICA CASARAMONA (35) (FORMER CASARAMONA FACTORY. Av. Marquès de Comillas, 6-8). The entrepreneur Casimir Casaramona decided to locate his textile factory on Montjuïc hill and contracted Josep Puig i Cadafalch to design it in 1912. The result was a typical complex of industrial architecture including Catalan vaults, ceramics and artificial stone. Puig i Cadafalch also gave the complex his characteristic Neo-Gothic style and highly personal details such as the pinnacles and the square towers. The factory, the largest building designed by Puig i Cadafalch, eventually fell into disuse and from 1940 it housed the stables of the National Police cavalry. Fortunately, in 1998 it was rehabilitated to house CaixaForum, the new headquarters and cultural centre of “la Caixa” savings bank’s Foundation. Exhibitions, workshops, lectures, courses and concerts are a few of the activities offered by CaixaForum, which organises guided visits to the exhibitions and to the Modernista building.
Continuing along Gran Via towards Hospitalet de Llobregat, you will come to the ![]() ESTACIÓ DE LA MAGÒRIA (36) (MAGÒRIA STATION. Gran Via de les Corts Catalanes, 181-247 / Moianès, 1-17), built by Josep Domènech i Estapà in 1912 for the goods trains travelling to the port and linking with the FGC railway line that runs under Gran Via. The station and the adjoining land have been converted into a sports complex. Not far away, at the end of Carrer Moianès, we come to Carrer de la Creu Coberta, where you may see two fine examples of early Modernisme. On the right you will find the
ESTACIÓ DE LA MAGÒRIA (36) (MAGÒRIA STATION. Gran Via de les Corts Catalanes, 181-247 / Moianès, 1-17), built by Josep Domènech i Estapà in 1912 for the goods trains travelling to the port and linking with the FGC railway line that runs under Gran Via. The station and the adjoining land have been converted into a sports complex. Not far away, at the end of Carrer Moianès, we come to Carrer de la Creu Coberta, where you may see two fine examples of early Modernisme. On the right you will find the ![]() MERCAT D’HOSTAFRANCS (37) (HOSTAFRANCS MARKET. Creu Coberta, 93), built in 1888 by Antoni Rovira i Trías and featuring an attractive iron structure like that of the Sant Antoni Market by the same engineer. Across the street, the Former Deputy Mayor’s Office of Hostafrancs, currently the
MERCAT D’HOSTAFRANCS (37) (HOSTAFRANCS MARKET. Creu Coberta, 93), built in 1888 by Antoni Rovira i Trías and featuring an attractive iron structure like that of the Sant Antoni Market by the same engineer. Across the street, the Former Deputy Mayor’s Office of Hostafrancs, currently the ![]() SEU DEL DISTRICTE DE SANTS-MONTJUÏC (38) (SANTS-MONTJUÏC DISTRICT HALL. Creu Coberta, 106), completed in two stages by Jaume Gustà i Bondia (1895) and Ubald Iranzo i Eiras (1908-1915). Partially Modernista and partially eclectic in style, the main features of this town hall are the stained glass windows by Francesc Labarta.
SEU DEL DISTRICTE DE SANTS-MONTJUÏC (38) (SANTS-MONTJUÏC DISTRICT HALL. Creu Coberta, 106), completed in two stages by Jaume Gustà i Bondia (1895) and Ubald Iranzo i Eiras (1908-1915). Partially Modernista and partially eclectic in style, the main features of this town hall are the stained glass windows by Francesc Labarta.
Back on Passeig de Gràcia, a little further up, on the left side is the ![]() CASA MALAGRIDA (39) (MALAGRIDA HOUSE. Passeig de Gràcia, 27) built in 1908 by Joaquim Codina i Matalí. Like other buildings of the time located in the best area of the Eixample, Casa Malagrida has the exterior appearance of an urban mansion that avoids the usual style of residential buildings in the Eixample. Nevertheless, it was originally designed as a dwelling for several families. The most outstanding features of the building are the spectacular dome and the wrought iron lamp-posts in a foyer in which the elegant frescos and the coffered ceiling are also worth seeing.
CASA MALAGRIDA (39) (MALAGRIDA HOUSE. Passeig de Gràcia, 27) built in 1908 by Joaquim Codina i Matalí. Like other buildings of the time located in the best area of the Eixample, Casa Malagrida has the exterior appearance of an urban mansion that avoids the usual style of residential buildings in the Eixample. Nevertheless, it was originally designed as a dwelling for several families. The most outstanding features of the building are the spectacular dome and the wrought iron lamp-posts in a foyer in which the elegant frescos and the coffered ceiling are also worth seeing.
Continue up Passeig de Gràcia and turn right at Carrer Consell de Cent, following the direction of the traffic. After walking two blocks you will come to the origin of the Eixample itself: the first houses that were built in the district. The ![]() CASES CERDÀ (CERDÀ HOUSES) were built in 1864 by Antoni Valls on the corners of Carrer Consell de Cent and Carrer Roger de Llúria. They have been restored and are identified by a plate on the façade. Some distance on, we will see the
CASES CERDÀ (CERDÀ HOUSES) were built in 1864 by Antoni Valls on the corners of Carrer Consell de Cent and Carrer Roger de Llúria. They have been restored and are identified by a plate on the façade. Some distance on, we will see the ![]() CONFITERIA J. REÑÉ(J. REÑÉ’S CONFECTIONERY, Consell de Cent, 362), an old Modernista bakers’ which is currently a cafe-restaurant.
CONFITERIA J. REÑÉ(J. REÑÉ’S CONFECTIONERY, Consell de Cent, 362), an old Modernista bakers’ which is currently a cafe-restaurant.
A little further along, at Carrer Girona, there is an 1898 Modernista bakery, ![]() FORN SARRET (40) (SARRET BAKERY. Girona, 73), with delightful marquetry doors and a coat of arms above the door depicting an allegory of the wheat harvest. On the opposite corner is the 1900 bakery
FORN SARRET (40) (SARRET BAKERY. Girona, 73), with delightful marquetry doors and a coat of arms above the door depicting an allegory of the wheat harvest. On the opposite corner is the 1900 bakery ![]() FORN DE LA CONCEPCIÓ (41) (Girona, 74), by Josep Suñer.
FORN DE LA CONCEPCIÓ (41) (Girona, 74), by Josep Suñer.
Going a little further up Carrer Girona, you will come to ![]() CASA POMAR (42) (POMAR HOUSE. Girona, 86), an original 1904-1906 design by Rubió i Bellvé, with a façade that gives it the appearance of a church (don’t miss the green ceramics in the shape of a ship’s keel over the main door). Going back along Carrer Consell de Cent, not far away on Carrer Roger de Llúria between Carrer Consell de Cent and Carrer Diputació is the
CASA POMAR (42) (POMAR HOUSE. Girona, 86), an original 1904-1906 design by Rubió i Bellvé, with a façade that gives it the appearance of a church (don’t miss the green ceramics in the shape of a ship’s keel over the main door). Going back along Carrer Consell de Cent, not far away on Carrer Roger de Llúria between Carrer Consell de Cent and Carrer Diputació is the ![]() TORRE DE LES AIGÜES (WATER TOWER. Roger de Llúria, 56), built in 1867 by Josep Oriol Mestres. In 1987 it became the first inner court to be recovered by the City Council according to Cerdà’s initial design. In summer this place becomes an urban beach for the neighbours. Opposite is Passatge Permanyer, a charming lane of small houses that recalls Victorian London.
TORRE DE LES AIGÜES (WATER TOWER. Roger de Llúria, 56), built in 1867 by Josep Oriol Mestres. In 1987 it became the first inner court to be recovered by the City Council according to Cerdà’s initial design. In summer this place becomes an urban beach for the neighbours. Opposite is Passatge Permanyer, a charming lane of small houses that recalls Victorian London.
The Route now returns to Passeig de Gràcia. The following stage on the tour of the Modernista buildings of Barcelona is the MANSANA DE LA DISCÒRDIA, (Block of Discord), the 100 metres of Barcelona street that contain three masterpieces by the three main Modernista arquitects: Lluís Domènech i Montaner (Casa Lleó Morera), Josep Puig i Cadafalch (Casa Amatller) and Antoni Gaudí (Casa Batlló). The block was given this name because of the presumed visual incompatibility of the three large buildings that share this section of Passeig de Gràcia between Carrer Consell de Cent and Carrer Aragó, which-curiously enough-are conversions of previously existing buildings.
The first building of interest in this unique Mansana de la Discòrdia is the ![]() CASA LLEÓ MORERA (43) (LLEÓ MORERA HOUSE. Passeig de Gràcia, 35), which unfortunately cannot be visited inside. In 1905, Lluís Domènech i Montaner converted this house built in 1864 by the Sociedad Fomento del Ensanche in order to improve it and redecorate it for its new owners, the Lleo Morera family. The most Renaissance-influenced architect of Modernisme in Barcelona combined in Casa Lleó Morera -a small and even modest work- the creative effort of a considerable number of artists and craftsmen who worked in close collaboration to achieve a surprising, almost miraculous result in the purest Domènech i Montaner floral style. From the foyer to the staircase, the lift and the piano nobile, the Casa Lleó Morera is one of the richest and best preserved examples of applied arts in the Modernista style, featuring mosaics, stained glass, marquetry, paving and sculptures. The main feature of the house is precisely one of the great surprises of Modernisme in Barcelona: a monumental stained glass window by Antoni Rigalt that occupies the former main dining room of the house and represents a bucolic rural scene (see photo on page 25). The same room has eight panels of ceramic work with porcelain figures in relief and lintels in which Eusebi Arnau sculpted a Provençal legend, La dida de l’Infant Rei (The Child King’s Nanny).
CASA LLEÓ MORERA (43) (LLEÓ MORERA HOUSE. Passeig de Gràcia, 35), which unfortunately cannot be visited inside. In 1905, Lluís Domènech i Montaner converted this house built in 1864 by the Sociedad Fomento del Ensanche in order to improve it and redecorate it for its new owners, the Lleo Morera family. The most Renaissance-influenced architect of Modernisme in Barcelona combined in Casa Lleó Morera -a small and even modest work- the creative effort of a considerable number of artists and craftsmen who worked in close collaboration to achieve a surprising, almost miraculous result in the purest Domènech i Montaner floral style. From the foyer to the staircase, the lift and the piano nobile, the Casa Lleó Morera is one of the richest and best preserved examples of applied arts in the Modernista style, featuring mosaics, stained glass, marquetry, paving and sculptures. The main feature of the house is precisely one of the great surprises of Modernisme in Barcelona: a monumental stained glass window by Antoni Rigalt that occupies the former main dining room of the house and represents a bucolic rural scene (see photo on page 25). The same room has eight panels of ceramic work with porcelain figures in relief and lintels in which Eusebi Arnau sculpted a Provençal legend, La dida de l’Infant Rei (The Child King’s Nanny).
On the façade his sculptural work was also spectacular, but the female figures on the arches of the ground floor were mutilated in the 1940s when the sculptures and the remaining ornamental details were destroyed to allow new shop windows to be fitted. This was partially restored in 1992 thanks to photographs and documents. In the MNAC (34) you can see elements of interior decor of the main floor such as furniture, lamps and carpets designed by Gaspar Homar. One of the outstanding exhibits is a huge sofa-cupboard of marquetry work.
Adjoining Casa Lleó Morera are two buildings that provide a perfect yet discreet counterpoint, contemporary to the large works of the Mansana de la Discòrdia. The first of these is the ![]() CASA MULLERAS (MULLERAS HOUSE. Passeig de Gràcia, 37), a sober 1911 architectural work by Enric Sagnier that was also the conversion of a previous building, dating from 1868, which included the complete replacement of the façade. The second is
CASA MULLERAS (MULLERAS HOUSE. Passeig de Gràcia, 37), a sober 1911 architectural work by Enric Sagnier that was also the conversion of a previous building, dating from 1868, which included the complete replacement of the façade. The second is ![]() CASA BONET (BONET HOUSE. Passeig de Gràcia, 39), a rather undistinguished Classicist work by Jaume Brossa (1901), which nevertheless houses a delightful little Perfume Museum on the ground floor. Opened in 1961, it shows a collection of almost 5,000 perfume bottles and phials from different cultures and civilisations, ranging from Egyptian, Greek, Roman, Carthaginian, Arabic and Oriental bottles of pottery and glass to an interesting collection of phials from the 17th to the 19th century in porcelain, crystal glass and other noble materials
CASA BONET (BONET HOUSE. Passeig de Gràcia, 39), a rather undistinguished Classicist work by Jaume Brossa (1901), which nevertheless houses a delightful little Perfume Museum on the ground floor. Opened in 1961, it shows a collection of almost 5,000 perfume bottles and phials from different cultures and civilisations, ranging from Egyptian, Greek, Roman, Carthaginian, Arabic and Oriental bottles of pottery and glass to an interesting collection of phials from the 17th to the 19th century in porcelain, crystal glass and other noble materials
The next essential stop on Mansana de la Discòrdia is ![]() CASA AMATLLER (44) (AMATLLER HOUSE. Passeig de Gràcia, 41). The history of this building changed between 1898 and 1900, when the chocolate manufacturer Antoni Amatller, who was also a philanthropist, amateur photographer and glasswork collector, bought an uninteresting building erected in 1875 in Passeig de Gràcia to use as his main residence. The manufacturer commissioned the work to the architect Josep Puig i Cadafalch, who decided to give it the appearance of an urban Gothic mansion, with a flat façade and a central court with a staircase leading to the piano nobile.
CASA AMATLLER (44) (AMATLLER HOUSE. Passeig de Gràcia, 41). The history of this building changed between 1898 and 1900, when the chocolate manufacturer Antoni Amatller, who was also a philanthropist, amateur photographer and glasswork collector, bought an uninteresting building erected in 1875 in Passeig de Gràcia to use as his main residence. The manufacturer commissioned the work to the architect Josep Puig i Cadafalch, who decided to give it the appearance of an urban Gothic mansion, with a flat façade and a central court with a staircase leading to the piano nobile.
Puig i Cadafalch made a highly personal reading of the Neo-Gothic style in the Casa Amatller, through a design that allowed him to maintain the excellence of his work even at a time when the elements of Gothic language had been abandoned by most architects. The first outstanding feature in the building is its stepped Nordic façade, coated by a sgraffito membrane of ochre and white stucco and crowned by an extravagant Flemish-style gable adorned with red and gold vitrified Valencian tiles.
The façade, considered by some specialists to be “the apotheosis of the decorative arts” and in which some have seen influences of the town houses of Copenhagen, Brussels and Amsterdam, has a bay window of Wagnerian inspiration that recalls the façade of the Sant Jordi Chapel in the Palau de la Generalitat (Plaça de Sant Jaume). Puig i Cadafalch sprinkled the house with his typical mediaeval details. The entrance, for example, is decorated with sculptures, capitals and stucco work such as the stone figure of Saint George killing the dragon by Eusebi Arnau. The figures on the windows of the main floor recall the fantastic and grotesque creatures that decorate Gothic mansions and churches. Also on the ground floor there is a jeweller’s shop that has respected the small original windows with floral ornamentation that are inspired by Catalan Gothic mansions.
The foyer is decorated with three bronze lamps and has an elegant staircase leading to the piano nobile, which houses the Amatller Institute of Hispanic Art, founded by the Amatller family, an academic institution dedicated to the study of Spanish art that currently owns the building. The main floor is one of the few interiors of Barcelona that still conserve not only much of the original wealth of ornamentation, but also the opulent gilded atmosphere enjoyed by the bourgeoisie of the Modernista Eixample, thanks to the sculptures that adapt to the spaces, the floors of Roman-style mosaic and white marble, and the ceilings that offer a rich combination of polychrome beams and sgraffito work. The fireplace is one of the most outstanding features, though many consider that the masterpiece of this floor is the pink marble column located right in the middle of the bay window, which can be seen from the street -it plays no structural role, but is merely a hedonistic feature, only intended to offer the pure pleasure of contemplation. Unfortunately, this house is not open to visitors, but you can see several pieces of the original furniture at the MNAC (34).
The third great work of the Mansana de la Discòrdia is ![]() CASA BATLLÓ. (45) (BATLLÓ HOUSE.) Josep Batlló was an ostentatious textile tycoon who owned several factories, one of them the old Vapor Batlló on Carrer Urgell, which is now the Industrial School of Barcelona. In 1904 he commissioned Antoni Gaudí to remodel an original building dating from 1870, and his fabulous riches allowed the architect to set his imagination free -indeed, Gaudí reportedly declared his intention to create “a paradise on earth”. He added a fifth floor, built the basement, extended the foyer, rebuilt the staircase and interior walls, and used wide curves in all the rooms. In fact, the building has no right angles.
CASA BATLLÓ. (45) (BATLLÓ HOUSE.) Josep Batlló was an ostentatious textile tycoon who owned several factories, one of them the old Vapor Batlló on Carrer Urgell, which is now the Industrial School of Barcelona. In 1904 he commissioned Antoni Gaudí to remodel an original building dating from 1870, and his fabulous riches allowed the architect to set his imagination free -indeed, Gaudí reportedly declared his intention to create “a paradise on earth”. He added a fifth floor, built the basement, extended the foyer, rebuilt the staircase and interior walls, and used wide curves in all the rooms. In fact, the building has no right angles.
But the most singular element of the house is the façade, which combines stone on the ground floor and the piano nobile with a mosaic facing on the higher floors, and is crowned with a scaly tiled roof that recalls a reptile’s back. The interpretation of the façade has long been a source of dispute. For some, Gaudí’s aim was to build a symbolic hymn of the legend of Saint George, the patron saint of Catalonia, in his mythological victory over the dragon. If the roof is the dragon’s back and the circular tower symbolises Saint George’s lance, the iron balconies of the intermediate floors represent the skulls of the dragon’s victims, and the bay window on the first floor simulates the bones and tendons left over after the dragon’s feasts. However, another interpretation of Casa Batlló is that the whole façade is an allegory of Carnival. Then the roof would be a harlequin’s hat, the balconies would clearly represent ball masks, and the multicolour trencadís ceramic which “cascades” down the façade -the work of a young Josep Maria Jujol- would be the confetti of the feast.
The inside is even more spectacular than the façade. The light well of the Casa Batlló is a true marvel. Always obsessed by lighting, Gaudí gave it an irregular facing of tiles that become darker, going from pearl grey to cobalt blue, as they go up toward the skylight. The result of this almost subliminal architectural device is an equal distribution of natural lighting on all floors. To complete the effect, the balconies and windows of the lower floors are larger than those on the upper floors. The staircase leading to the main floor is wrung like the skeleton of a fossilised dinosaur and the sinuous walls, painted to resemble a mosaic, have a surface and reflections resembling a cave eroded by the sea. The main floor is exceptionally well-preserved. The counterweights that are used to raise the stained glass windows giving onto Passeig de Gràcia are still fully operative, as are the grilles that provide air from the street -a brilliant natural ventilation system- and the precise hand-made window and door fastenings.
On this floor, however, there are only two original pieces of furniture designed by Gaudí, a desk and a bench, but other designs by Gaudí for Casa Batlló may be seen at the MNAC (34).
On reaching Carrer Aragó, turn left to find ![]() EDITORIAL MONTANER I SIMÓN (46), (MONTANER I SIMÓN EDITOR’S), a publishing company owned by the family of Domènech i Montaner’s mother, which currently houses the FUNDACIÓ ANTONI TÀPIES. Built by Domènech i Montaner himself from 1881 to 1886, this is one of the pioneering examples of the architectural and urban renovation that was introduced by the Modernista movement, together with Gaudí’s Casa Vicens (number (88) of the Modernisme Route). The building features a very unacademic façade with a slightly Mudejar (Moorish) appearance, a system of skylights that provides very diffuse top lighting, and a peculiar structure with cast iron pillars and steel beams that is more characteristic of markets and railway stations of the of the late 19th century.
EDITORIAL MONTANER I SIMÓN (46), (MONTANER I SIMÓN EDITOR’S), a publishing company owned by the family of Domènech i Montaner’s mother, which currently houses the FUNDACIÓ ANTONI TÀPIES. Built by Domènech i Montaner himself from 1881 to 1886, this is one of the pioneering examples of the architectural and urban renovation that was introduced by the Modernista movement, together with Gaudí’s Casa Vicens (number (88) of the Modernisme Route). The building features a very unacademic façade with a slightly Mudejar (Moorish) appearance, a system of skylights that provides very diffuse top lighting, and a peculiar structure with cast iron pillars and steel beams that is more characteristic of markets and railway stations of the of the late 19th century.
The building is now crowned by a sculptural work by the great contemporary artist Antoni Tàpies, Núvol i cadira (Cloud and Chair), which has become the emblem of his foundation. The museum exhibits a wide selection of the work of this Catalan artist and holds temporary exhibitions, symposia, conferences and film cycles. It also houses a library specialised in modern and contemporary art, the Tàpies archive with the largest collection of his works and related documents, and collections on Asian and Pre-Columbine arts and culture. –› page 86
On this point we may take a detour from the main One-day Route to reach Rambla Catalunya, where on the left we will see ![]() CASA DOLORS CALM (47) (DOLORS CALM HOUSE. Rambla de Catalunya, 54). This building, remodelled in 1903 by Josep Vilaseca i Casanovas, features elegant -if rather deteriorated- marquetry on the set of bay windows on the façades, sgraffito work, and sculptural elements on the ground floor and the cornice. A few metres away on the opposite side of the avenue is
CASA DOLORS CALM (47) (DOLORS CALM HOUSE. Rambla de Catalunya, 54). This building, remodelled in 1903 by Josep Vilaseca i Casanovas, features elegant -if rather deteriorated- marquetry on the set of bay windows on the façades, sgraffito work, and sculptural elements on the ground floor and the cornice. A few metres away on the opposite side of the avenue is ![]() CASA FARGAS (48) (FARGAS HOUSE. Rambla Catalunya, 47) by Enric Sagnier (1902-1904). Its most outstanding element, the dome, disappeared during a later addition of floors, and the main interest at present lies in the sober design of the undulating bay windows.
CASA FARGAS (48) (FARGAS HOUSE. Rambla Catalunya, 47) by Enric Sagnier (1902-1904). Its most outstanding element, the dome, disappeared during a later addition of floors, and the main interest at present lies in the sober design of the undulating bay windows.
Now continue down Rambla Catalunya and turn right at Carrer Diputació, where you will find another building by Sagnier built in the same years as Casa Fargas, the ![]() CASA GARRIGA NOGUÉS (49) (GARRIGA NOGUÉS HOUSE. Diputació, 250), which features corbels by Eusebi Arnau representing the ages of man, and stained glass windows on the piano nobile. Turning back into Rambla de Catalunya, a little further up on the same side is the
CASA GARRIGA NOGUÉS (49) (GARRIGA NOGUÉS HOUSE. Diputació, 250), which features corbels by Eusebi Arnau representing the ages of man, and stained glass windows on the piano nobile. Turning back into Rambla de Catalunya, a little further up on the same side is the ![]() FARMÀCIA BOLÓS (50) (BOLOS PHARMACY. Rambla de Catalunya, 77) by Josep Domènech i Estapà, built between 1904 and 1910, which still has almost all its original decorative elements: a presumptuous, aristocratic lamp bearing the name of the shop, a stained glass window depicting an orange tree, and furniture, all designed by the great craftsman Antoni Falguera. A little further up, on the opposite side of the street, you will come to
FARMÀCIA BOLÓS (50) (BOLOS PHARMACY. Rambla de Catalunya, 77) by Josep Domènech i Estapà, built between 1904 and 1910, which still has almost all its original decorative elements: a presumptuous, aristocratic lamp bearing the name of the shop, a stained glass window depicting an orange tree, and furniture, all designed by the great craftsman Antoni Falguera. A little further up, on the opposite side of the street, you will come to ![]() CASA DOMÈNECH I ESTAPÀ (51) (DOMÈNECH I ESTAPÀ HOUSE. València, 241), built by the architect Josep Domènech i Estapà for his own family in 1908-1909, which features a curious asymmetric distribution of the exposed masonry façade with a bay window on one side offset by a line of windows on the other.
CASA DOMÈNECH I ESTAPÀ (51) (DOMÈNECH I ESTAPÀ HOUSE. València, 241), built by the architect Josep Domènech i Estapà for his own family in 1908-1909, which features a curious asymmetric distribution of the exposed masonry façade with a bay window on one side offset by a line of windows on the other.
If you return to Rambla de Catalunya, a little further up on the same side you will come to the ![]() CASA JUNCOSA (52) (JUNCOSA HOUSE. Rambla Catalunya, 78), by Salvador Viñals i Sabaté (1907-1909), which occupies a large site on the corner of Carrer València and features a large central bay window and a slightly Modernista foyer. On the corner of Carrer Mallorca stands the
CASA JUNCOSA (52) (JUNCOSA HOUSE. Rambla Catalunya, 78), by Salvador Viñals i Sabaté (1907-1909), which occupies a large site on the corner of Carrer València and features a large central bay window and a slightly Modernista foyer. On the corner of Carrer Mallorca stands the ![]() CASA QUERALTÓ (53) (QUERALTÓ HOUSE. Rambla Catalunya, 88), a 1907 building by Josep Plantada i Artigas which has undergone major modifications in the course of time, including the mutilation of its crown. It is decorated with elegant pink sgraffito work and false arches with columns and capitals.
CASA QUERALTÓ (53) (QUERALTÓ HOUSE. Rambla Catalunya, 88), a 1907 building by Josep Plantada i Artigas which has undergone major modifications in the course of time, including the mutilation of its crown. It is decorated with elegant pink sgraffito work and false arches with columns and capitals.
If you now return to Passeig de Gràcia, slightly further up at the corner of Carrer València you will find the ![]() CASA VÍDUA MARFÀ (54) (MARFÀ HOUSE. Passeig de Gràcia, 66), one of the best examples of the Neo-Medieval style language imported by Modernista architects. Built by Manuel Comas i Thos between 1901 and 1905, it features three semicircular arches giving onto the street and slender columns supporting the bay window on the façade. On the corner opposite the Casa Marfà is the Hotel Majestic and just in front of it you can see one of the 31
CASA VÍDUA MARFÀ (54) (MARFÀ HOUSE. Passeig de Gràcia, 66), one of the best examples of the Neo-Medieval style language imported by Modernista architects. Built by Manuel Comas i Thos between 1901 and 1905, it features three semicircular arches giving onto the street and slender columns supporting the bay window on the façade. On the corner opposite the Casa Marfà is the Hotel Majestic and just in front of it you can see one of the 31 ![]() BANC-FANALS (55)(BENCHES/STREET LAMPS) designed in 1906 by Pere Falqués to light the ostentatious boulevard appropriately. Restored from their then very deteriorated state in the 1980s by the City Council, one must distinguish these original elements from the circular benches-cum-flower beds you will find on some of the wide chamfers of Passeig de Gràcia. They are the fruit of a certain contemporary “Neo-Modernisme” and were added to the avenue’s landscape at the end of the 20th century, their suitability still being challenged today.
BANC-FANALS (55)(BENCHES/STREET LAMPS) designed in 1906 by Pere Falqués to light the ostentatious boulevard appropriately. Restored from their then very deteriorated state in the 1980s by the City Council, one must distinguish these original elements from the circular benches-cum-flower beds you will find on some of the wide chamfers of Passeig de Gràcia. They are the fruit of a certain contemporary “Neo-Modernisme” and were added to the avenue’s landscape at the end of the 20th century, their suitability still being challenged today.
A major detour from the main route, turning right at Carrer València, takes you to the ![]() CASA ELIZALDE (ELIZALDE HOUSE. València, 302), a house built in 1885 for the Sala family that currently houses a municipal civic centre. (From here Modernisme itineraries are organised on Saturday mornings. These must be booked in advance. For further information, phone 934 880 590). The building is of limited architectural interest, but features a monumental court. At the corner of Carrer València and Carrer Roger de Llúria you will find the popular
CASA ELIZALDE (ELIZALDE HOUSE. València, 302), a house built in 1885 for the Sala family that currently houses a municipal civic centre. (From here Modernisme itineraries are organised on Saturday mornings. These must be booked in advance. For further information, phone 934 880 590). The building is of limited architectural interest, but features a monumental court. At the corner of Carrer València and Carrer Roger de Llúria you will find the popular ![]() QUEVIURES MÚRRIA (56)(MÚRRIA GROCERY. Roger de Llúria, 85), a historic commercial establishment that opened in 1898 as a coffee roaster and rolled wafer manufacturer under the name of a nearby church, “La Puríssima”. The shop evolved to become one of the most famous Barcelona groceries, and features Modernista fire-tinted glazing signs that bring a cheerful touch to the façade, in particular the original advertisement for Anís del Mono, designed by Ramon Casas.
QUEVIURES MÚRRIA (56)(MÚRRIA GROCERY. Roger de Llúria, 85), a historic commercial establishment that opened in 1898 as a coffee roaster and rolled wafer manufacturer under the name of a nearby church, “La Puríssima”. The shop evolved to become one of the most famous Barcelona groceries, and features Modernista fire-tinted glazing signs that bring a cheerful touch to the façade, in particular the original advertisement for Anís del Mono, designed by Ramon Casas.
A short distance away are three Modernista buildings of interest ![]() CASA JOSEFA VILLANUEVA (57) (JOSEFA VILLANUEVA HOUSE. València, 312), built between 1904 and 1909 by Juli M. Fossas, features an elegant bay window on one of the corners that formerly had its counterpart, now disappeared, on the other corner of the building. Across the street is
CASA JOSEFA VILLANUEVA (57) (JOSEFA VILLANUEVA HOUSE. València, 312), built between 1904 and 1909 by Juli M. Fossas, features an elegant bay window on one of the corners that formerly had its counterpart, now disappeared, on the other corner of the building. Across the street is ![]() CASA JAUME FORN (58) (JAUME FORN HOUSE. València, 285), a building by Jeroni F. Granell i Manresa dating from 1909 with striking stained glass bay windows at the corners, though a later addition of floors distorted the original work. Nearby
CASA JAUME FORN (58) (JAUME FORN HOUSE. València, 285), a building by Jeroni F. Granell i Manresa dating from 1909 with striking stained glass bay windows at the corners, though a later addition of floors distorted the original work. Nearby ![]() CASA SANTURCE (59) (SANTURCE HOUSE. València, 293) by Miquel Madorell i Rius (1902-1905), which has an interesting foyer and a façade decorated with two strikingly crowned bay windows and a coat of arms with the name of the owner, the Count of San José de Santurce.
CASA SANTURCE (59) (SANTURCE HOUSE. València, 293) by Miquel Madorell i Rius (1902-1905), which has an interesting foyer and a façade decorated with two strikingly crowned bay windows and a coat of arms with the name of the owner, the Count of San José de Santurce.
Walk a little further along Carrer València and you will come to the building of the ![]() CONSERVATORI MUNICIPAL DE MÚSICA (60) (MUNICIPAL CONSERVATORY OF MUSIC. Bruc, 104-112), designed in 1916-1928 at the end of the “Modernista fever” by Antoni de Falguera, a specialist in municipal buildings. Going up Carrer Girona is
CONSERVATORI MUNICIPAL DE MÚSICA (60) (MUNICIPAL CONSERVATORY OF MUSIC. Bruc, 104-112), designed in 1916-1928 at the end of the “Modernista fever” by Antoni de Falguera, a specialist in municipal buildings. Going up Carrer Girona is ![]() CASA LAMADRID (61) (LAMADRID HOUSE. Girona, 113), built by Lluís Domènech i Montaner in 1902. Although it may be considered a relatively simple house considering the author, it does have a particularly interesting façade, a compendium of the traditional decorative repertory of its designer, with a striking sculptural crown decorated with plant motifs and a Gothic-style coat of arms. On the other side of the street, the
CASA LAMADRID (61) (LAMADRID HOUSE. Girona, 113), built by Lluís Domènech i Montaner in 1902. Although it may be considered a relatively simple house considering the author, it does have a particularly interesting façade, a compendium of the traditional decorative repertory of its designer, with a striking sculptural crown decorated with plant motifs and a Gothic-style coat of arms. On the other side of the street, the ![]() CASA GRANELL (62) (GRANELL HOUSE. Girona, 122) is an excellent example of the simpler Modernista style that was used in dwellings of less well-off people, a modest building of which Jeroni F. Granell i Manresa was both architect (1901-1903) and owner.
CASA GRANELL (62) (GRANELL HOUSE. Girona, 122) is an excellent example of the simpler Modernista style that was used in dwellings of less well-off people, a modest building of which Jeroni F. Granell i Manresa was both architect (1901-1903) and owner.
Returning to Carrer València, a little further along you will come to the ![]() CASA LLOPIS BOFILL (63) (LLOPIS BOFILL HOUSE. València, 339 / Bailèn, 113), perhaps the most outstanding work by Antoni M. Gallissà (1902). This large building, which has undergone major modifications, is a showcase of decorative details that are clearly influenced by Domènech i Montaner. Particularly outstanding are the extraordinary ground floor and the bay windows and balconies of the façade.
CASA LLOPIS BOFILL (63) (LLOPIS BOFILL HOUSE. València, 339 / Bailèn, 113), perhaps the most outstanding work by Antoni M. Gallissà (1902). This large building, which has undergone major modifications, is a showcase of decorative details that are clearly influenced by Domènech i Montaner. Particularly outstanding are the extraordinary ground floor and the bay windows and balconies of the façade.
If you go up Carrer Bailèn you will come to Carrer Mallorca. Along this street you will go past the ![]() FARMÀCIA PUIGORIOL (PUIGORIOL PHARMACY. Mallorca, 312), an establishment with Modernista decoration. Then walk towards Passeig de Gràcia and you will come to the
FARMÀCIA PUIGORIOL (PUIGORIOL PHARMACY. Mallorca, 312), an establishment with Modernista decoration. Then walk towards Passeig de Gràcia and you will come to the ![]() CASA VALLET I XIRÓ (64) (VALLET I XIRÓ HOUSE. Mallorca, 302), by the architect Josep M. Barenys i Gambús, dating from 1913 and considered to be late Modernista in style, with Central European Secession influences. Further along you will come to
CASA VALLET I XIRÓ (64) (VALLET I XIRÓ HOUSE. Mallorca, 302), by the architect Josep M. Barenys i Gambús, dating from 1913 and considered to be late Modernista in style, with Central European Secession influences. Further along you will come to ![]() CASA THOMAS (65) (THOMAS HOUSE. Mallorca, 291-293), designed by Domènech i Montaner. The main interest of this building, built between 1895 and 1898, is that it shows the first characteristic signs of this architect’s unmistakeable style, such as the Neo-Gothic façade, the bluish tones and the foyer featuring floral motifs with figures of reptiles. The house that can be seen today is not, however, the first design by Domènech i Montaner. The building was originally limited to the workshop and the first floor, the dwelling of the owner. When it was extended in 1912 the original lines were respected, the towers were rebuilt at a higher level and elegant bay windows were added to the façade.
CASA THOMAS (65) (THOMAS HOUSE. Mallorca, 291-293), designed by Domènech i Montaner. The main interest of this building, built between 1895 and 1898, is that it shows the first characteristic signs of this architect’s unmistakeable style, such as the Neo-Gothic façade, the bluish tones and the foyer featuring floral motifs with figures of reptiles. The house that can be seen today is not, however, the first design by Domènech i Montaner. The building was originally limited to the workshop and the first floor, the dwelling of the owner. When it was extended in 1912 the original lines were respected, the towers were rebuilt at a higher level and elegant bay windows were added to the façade.
A litlle bit further on, on the corner with Carrer Llúria is the l ![]() PALAU MONTANER, (66) completed by a young Domènech i Montaner in 1896 for one of the owners of the Montaner i Simon publishing firm -though the building was begun by Josep Domènech i Estapà until he resigned in 1891 after an argument with the owner, leaving two stories already standing.
PALAU MONTANER, (66) completed by a young Domènech i Montaner in 1896 for one of the owners of the Montaner i Simon publishing firm -though the building was begun by Josep Domènech i Estapà until he resigned in 1891 after an argument with the owner, leaving two stories already standing.
Decorative elements related to the art of printing can be found both inside and outside, but the interior is especially exquisite. Here we find the stamp of great artists of Modernisme, like the sculptor Eusebi Arnau, the carpenter Gaspar Homar and the glassmaker Antoni Rigalt. The mansion is richly decorated, with mosaics, sculptures, carved woodwork and a spectacular staircase under a grand ornamental glass skylight. The palace is now is one of the headquarters of the Madrid Government’s Delegation in Catalonia. On the opposite corner is the ![]() PALAU CASADES (Mallorca, 283), a Pompeian mansion designed by Antoni Serra i Pujals (1885) and featuring an unusual court decorated with polychrome columns. Since 1922 this has been the College of Lawyers centre. From here, the route returns to Passeig de Gràcia.
PALAU CASADES (Mallorca, 283), a Pompeian mansion designed by Antoni Serra i Pujals (1885) and featuring an unusual court decorated with polychrome columns. Since 1922 this has been the College of Lawyers centre. From here, the route returns to Passeig de Gràcia.
Back on Passeig de Gràcia, almost beside Hotel Majestic, is ![]() CASA JOAN COMAS (Passeig de Gràcia, 74), in which Enric Sagnier (1907) undertook a thorough remodelling of an existing building, modifying its rear balconies, converting the garden into a warehouse, and giving the façade a Modernista appearance by adding a bay window, new railings on the balconies, and a curved cornice. Nevertheless, the building is considered to be predominantly eclectic in style. A little further up, at the crossroads of Carrer Mallorca, on the other side of the avenue is the Neo-Gothic inspired
CASA JOAN COMAS (Passeig de Gràcia, 74), in which Enric Sagnier (1907) undertook a thorough remodelling of an existing building, modifying its rear balconies, converting the garden into a warehouse, and giving the façade a Modernista appearance by adding a bay window, new railings on the balconies, and a curved cornice. Nevertheless, the building is considered to be predominantly eclectic in style. A little further up, at the crossroads of Carrer Mallorca, on the other side of the avenue is the Neo-Gothic inspired ![]() CASA ENRIC BATLLÓ (passeig de Gràcia, 75) designed by Josep Vilaseca i Casanovas (1895-1896), which today houses a hotel and has one of the most attractive façades on the Passeig, thanks to its brilliant polychromy. Crossing Passeig de Gràcia and going up to the corner of Carrer Provença, you will come to the jewel in the crown of Modernisme in Barcelona, standing majestically over the intersection.
CASA ENRIC BATLLÓ (passeig de Gràcia, 75) designed by Josep Vilaseca i Casanovas (1895-1896), which today houses a hotel and has one of the most attractive façades on the Passeig, thanks to its brilliant polychromy. Crossing Passeig de Gràcia and going up to the corner of Carrer Provença, you will come to the jewel in the crown of Modernisme in Barcelona, standing majestically over the intersection.
Until 1905, on this corner there stood a modest three-storey building with a garden. After its demolition it was replaced by one of Gaudí’s most admired and photographed works: ![]() CASA MILÀ, (67) popularly known as LA PEDRERA. The last residential building by Gaudí, it was built between 1906 and 1910 for Pere Milà, a property developer married to Rosario Segimón, the widow of José Guardiola, a wealthy Indiano (as Catalans returning rich from the American colonies were called). Milà was a young and successful businessman who indulged in luxury, novelty and fashion, a true dandy of Modernista Bacelona. He was one of the first to boast a private motor car in the city’s avenues, and as he went by Barcelonans joked about his love of money and opulence, wondering if he wasn’t rather more interested in “the widow’s guardiola” (piggy bank), than in “Guardiola’s widow”.
CASA MILÀ, (67) popularly known as LA PEDRERA. The last residential building by Gaudí, it was built between 1906 and 1910 for Pere Milà, a property developer married to Rosario Segimón, the widow of José Guardiola, a wealthy Indiano (as Catalans returning rich from the American colonies were called). Milà was a young and successful businessman who indulged in luxury, novelty and fashion, a true dandy of Modernista Bacelona. He was one of the first to boast a private motor car in the city’s avenues, and as he went by Barcelonans joked about his love of money and opulence, wondering if he wasn’t rather more interested in “the widow’s guardiola” (piggy bank), than in “Guardiola’s widow”.
Gaudí did not conceive the Casa Milà as a simple residential building, but as a complete work that ventured from architecture into the realm of sculpture. The façade, influenced by the early international Art Nouveau movement, is clad in limestone blocks that were rough-hewn to achieve a matte finish, forming characteristic curved volumes and sinuous arabesques that recall a sea cliff with cave dwellings marked by evocatively shaped wrought iron balconies. The lower part of the façade is built with stone from the Garraf Massif and the upper part with stone from Vilafranca del Penedès, both south of Barcelona. Originally, Gaudí aimed to convert La Pedrera into a religious allegory of the Holy Rosary, culminating atop the façade with a four-metre-high bronze medallion. However, the Setmana Tràgica (Tragic Week, a social revolt sparked in 1909 by the mobilisation of the Catalan reservists to fight in Morocco, during which churches were attacked and burnt) persuaded Milà that a residential dwelling with a giant virgin on the terrace would undoubtedly become the next target for anti-clerical mobs. He therefore quietly cancelled this part of the scheme.
Some claim that the interior layout of La Pedrera was taken from Gaudí’s studies of medieval fortresses. This image is reinforced by the chimneys and accesses to the roof terrace that look like sentinels with helmets. The interior, however, is nothing like a fortress. The paintings on the ceilings of the foyers and the inner courts are particularly interesting. From the foyers one can enter the old underground coach house, now converted into a sloping, semicircular auditorium with wrought iron and brick columns supporting the building (not included in the visit). Milà’s wife, Rosario Segimón, never shared her husband’s devotion to Gaudí but acquiesced to living in a Gaudinian space until 1926 when, after the architect’s death, she decided to redecorate the main floor in a Louis XVI style that was far more to her taste. After the removal of the dividing walls, this space is now used for the large exhibitions organised by the Caixa Catalunya Foundation, present owner of the building.
On the top floor of the building is the attic, which now houses the Gaudí Space, and has been restored to the appearance that it had when it was designed by Gaudí. Built in brick, it originally housed the washrooms of the house. The ground plan is a wide figure of eight, and it has 270 parabolic arches that years later captured the imagination of Le Corbusier and -according to the mood of the visitor- can be seen as the ribs of an immense animal or as a palm tree. The recovery of this space involved the removal of 13 apartments built in 1953: although these apartments did have their architectural interest, they had hidden one of the secrets of this part of the house. When it was returned to its original state, it was found that Gaudí had given a logical order to the small windows distributed at different levels to allow light and a constant current of air into the attic, which was also designed for drying laundry. The Gaudí Space currently attempts to illustrate the personality of the architect through a series of drawings, models, photographs and audio-visual materials that explain his life, his historical and cultural context, and the artistic values and technical innovations of his work.
From the Gaudí Space, there is access to the stepped roof terrace of la Pedrera, which the poet Pere Gimferrer called a “warriors’ garden”. The roof terrace has also undergone a radical restoration: only Gaudí’s original chimneys have been maintained, now returned to their splendour together with the stairwells, clad with fragments of marble and trencadís of Valencia tiles. The one chimney which is crowned with glass bottle fragments was restored with champagne bottle bottoms from the turn of the 20th century (according to hearsay Gaudí designed this by using the empties on the morning after the inauguration party). The work of the restorers has recovered the original force of the Ulldecona stone overhang decorated with fragments of floor tiles. Though the overall colour is cream, this area is more multi-coloured than the grey-white façade. The six exits from the stairwells punctuate this world-famous roof terrace. From here one can see a different perspective of the inner courts of the Casa Milà and, at the distance rising from the cityscape, the Sagrada Família.
The last stage of the visit to La Pedrera is “El Pis de La Pedrera” a space that shows the key elements of Gaudí’s architecture and gives the visitors an idea of the lifestyle of a bourgeois family in Barcelona in the early 20th century. This space occupies two former dwellings of La Pedrera, covering almost 600 square metres, and provides a total reconstruction of the period, including the typical study room, the old bathrooms and the small servants’ quarters.
Casa Milà was listed World Heritage by UNESCO in 1984. Curiously enough, in the early 1980s the appearance of the Casa Milà was deplorable. The façade was a dark brown colour, the frescoes in the foyer were seriously deteriorated, the main floor had been transformed into a bingo hall, and the shops on the ground floor did not respect the curves of the original openings. After the restoration, the gloomy building recovered all its splendour. At present, the building is the headquarters of the Caixa Catalunya Foundation. The savings bank Caixa Catalunya has since 1986 invested more than 48 million euros in its restoration, which has involved the repair of the serious mutilations that the building had undergone, the restoration of the original appearance of the attic and roof terrace, and the recovery of the original paint colours of the inner courts, which had suffered damage ranging from destruction during the Civil War to the slow but sure effects of pollution. The corridors linking the courts and the inner staircases have also been restored to the original apple green colour that Gaudí gave them.
Leaving La Pedrera, we continue up Passeig de Gràcia towards Avinguda Diagonal. After a few metres we find the ![]() CASA CASAS-CARBÓ (68) (Passeig de Gràcia, 96), built by Antoni Rovira i Rabassa in 1894. The main interest of this building, which was the residence of the painter Ramon Casas and the writer Santiago Rusiñol, is its interior which features the terrace of the main floor, an elegant Romantic garden of the late 19th century, and the fireplace designed by the decorator Josep Pascó (1902) for the piano nobile of the building. The only outstanding feature on the façade is the carved stone balcony of the main floor. The last important building before reaching Avinguda Diagonal is PALAU ROBERT (Passeig de Gràcia, 107), a noble building surrounded by gardens built in 1903 in Neo-Classical style. This building, by Henri Grandpierre and Joan Martorell i Montells, was a private residence until 1981, when it was acquired by the Generalitat of Catalonia, to house its tourist information offices.
CASA CASAS-CARBÓ (68) (Passeig de Gràcia, 96), built by Antoni Rovira i Rabassa in 1894. The main interest of this building, which was the residence of the painter Ramon Casas and the writer Santiago Rusiñol, is its interior which features the terrace of the main floor, an elegant Romantic garden of the late 19th century, and the fireplace designed by the decorator Josep Pascó (1902) for the piano nobile of the building. The only outstanding feature on the façade is the carved stone balcony of the main floor. The last important building before reaching Avinguda Diagonal is PALAU ROBERT (Passeig de Gràcia, 107), a noble building surrounded by gardens built in 1903 in Neo-Classical style. This building, by Henri Grandpierre and Joan Martorell i Montells, was a private residence until 1981, when it was acquired by the Generalitat of Catalonia, to house its tourist information offices.
The intersection of Avinguda Diagonal and Passeig de Gràcia is popularly known as Cinc d’Oros -the “five of gold coins” from the Spanish-style pack of cards- because of the five Modernista lamp-posts by Falqués that decorated the square at the beginning of the 20th century (they are now on Avinguda Gaudí, between the Sagrada Família (81) and Hospital de Sant Pau (82)). The intersection is currently presided by an obelisk which used to support a statue of the Republic by Josep Viladomat, withdrawn after the Civil War (and currently relocated in Plaça Llucmajor, in the northern area of Barcelona). The substitute statue at the base of the obelisk, dedicated to the fascist Victory of 1939, was made by Frederic Marès, although with the advent of democracy in 1979 the fascist symbols adorning it were erased by the Barcelona City Council, as with many other monuments and buildings in town.
Along Avinguda Diagonal, west towards Plaça Francesc Macià, you will come to ![]() CASA SERRA (69) (Rambla de Catalunya, 126), which in its time was one of the best examples of single-family urban mansions in Barcelona. The building, planned by Josep Puig i Cadafalch in 1903, is now backed by a contemporary building with a glass façade which Antoni Milà and Frederic Correa built in 1987. This daring combination of Modernisme and modern design now houses the Provincial Council of Barcelona. Of the original design, two wings forming an angle give onto Rambla Catalunya: in one of them there is a Plateresque door in which Puig i Cadafalch emulated the door of the Casa Gralla, a Renaissance building demolished in 1856 in Carrer Portaferrisa. The Eclecticism of the architect seems to have no limits in this work. In addition to the Plateresque door, the balconies and windows combine Gothic and Renaissance elements.
CASA SERRA (69) (Rambla de Catalunya, 126), which in its time was one of the best examples of single-family urban mansions in Barcelona. The building, planned by Josep Puig i Cadafalch in 1903, is now backed by a contemporary building with a glass façade which Antoni Milà and Frederic Correa built in 1987. This daring combination of Modernisme and modern design now houses the Provincial Council of Barcelona. Of the original design, two wings forming an angle give onto Rambla Catalunya: in one of them there is a Plateresque door in which Puig i Cadafalch emulated the door of the Casa Gralla, a Renaissance building demolished in 1856 in Carrer Portaferrisa. The Eclecticism of the architect seems to have no limits in this work. In addition to the Plateresque door, the balconies and windows combine Gothic and Renaissance elements.
At this point it is worth remembering that only one block from here, at the crossroads of Carrer Balmes and Carrer Còrsega, was the Casa Trinxet, another work by Josep Puig i Cadafalch (this one from 1902-1904) that is no longer standing. It had a spectacular interior, but was demolished in 1968 despite attempts by artists and intellectuals to save it for conversion into a museum of Modernisme. Very close to Casa Serra is ![]() CASA ANTONI COSTA (70) (Rambla de Catalunya, 122), perhaps the most representative multi-family dwelling by Josep Domènech i Estapà (1904), a monumentalist building with Secession influences. Further along Avinguda Diagonal, presiding over the corner of Carrer Enric Granados, is the
CASA ANTONI COSTA (70) (Rambla de Catalunya, 122), perhaps the most representative multi-family dwelling by Josep Domènech i Estapà (1904), a monumentalist building with Secession influences. Further along Avinguda Diagonal, presiding over the corner of Carrer Enric Granados, is the ![]() CASA SAYRACH (71) (Diagonal, 423-425), one of the most outstanding examples of late Barcelona Modernisme. Built in 1918, the house is unique because of the curved forms of the façade, in which the influence of Gaudí may clearly be seen, and because of the slender tower at the corner. The entrance hall is an apotheosis of the most Baroque Modernisme. This work is now attributed to the architect and writer Manuel Sayrach i Carreras, even if the project was signed by Gabriel Borrell. If you now go down Carrer Enric Granados and follow Carrer Paris toward the right, you will come to the intersection with Carrer Aribau and the a
CASA SAYRACH (71) (Diagonal, 423-425), one of the most outstanding examples of late Barcelona Modernisme. Built in 1918, the house is unique because of the curved forms of the façade, in which the influence of Gaudí may clearly be seen, and because of the slender tower at the corner. The entrance hall is an apotheosis of the most Baroque Modernisme. This work is now attributed to the architect and writer Manuel Sayrach i Carreras, even if the project was signed by Gabriel Borrell. If you now go down Carrer Enric Granados and follow Carrer Paris toward the right, you will come to the intersection with Carrer Aribau and the a ![]() CASA SOCIETAT TORRES GERMANS (Aribau, 180), a building by Jaume Torres (1906) featuring sets of bay windows at the ends of the façade, sgraffito work and a stepped cornice.
CASA SOCIETAT TORRES GERMANS (Aribau, 180), a building by Jaume Torres (1906) featuring sets of bay windows at the ends of the façade, sgraffito work and a stepped cornice.
Back on Avinguda Diagonal, at the crossroads with Carrer Buenos Aires is the ![]() CASA PERE COMPANY, (72) The house was proposed for the Barcelona City Council prize for the best building in 1911, though this was finally awarded to the Casaramona factory (35) by the same architect. The building is considered the first of Puig’s “white period”, in which the architect introduced influences from the Viennese Secession in his projects. On the façade some decorative elements have been maintained, such as the sgraffito work by Tomás Fontanals on the façade facing Carrer Buenos Aires, depicting Our Lady of the Assumption. In 1940, the building was purchased by a famous gynaecologist, doctor Melcior Colet Torrebadella, who converted it into a clinic. The work was carried out under the direction of the interior designer Santiago Marco Urrutia (1885-1949), who transformed the house interior and only preserved the original fireplace by Puig i Cadafalch. In 1982, Doctor Colet gave the building to the Generalitat’s Directorate-General for Sports for conversion into the current museum.
CASA PERE COMPANY, (72) The house was proposed for the Barcelona City Council prize for the best building in 1911, though this was finally awarded to the Casaramona factory (35) by the same architect. The building is considered the first of Puig’s “white period”, in which the architect introduced influences from the Viennese Secession in his projects. On the façade some decorative elements have been maintained, such as the sgraffito work by Tomás Fontanals on the façade facing Carrer Buenos Aires, depicting Our Lady of the Assumption. In 1940, the building was purchased by a famous gynaecologist, doctor Melcior Colet Torrebadella, who converted it into a clinic. The work was carried out under the direction of the interior designer Santiago Marco Urrutia (1885-1949), who transformed the house interior and only preserved the original fireplace by Puig i Cadafalch. In 1982, Doctor Colet gave the building to the Generalitat’s Directorate-General for Sports for conversion into the current museum.
Back at the Cinc d’Oros, on the opposite side is the ![]() CASA PÉREZ SAMANILLO (73) (Balmes, 169), the headquarters of the Círculo Eqüestre, a high-society club. Built in 1910 by Joan Josep Hervàs i Arizmendi, the house has undergone many modifications in the course of history. One of the main original features of this Neo-Gothic style mansion is the oval window of the dining room that gives onto Avinguda Diagonal, popularly known as “the fish tank”. A few steps further along is the façade of the
CASA PÉREZ SAMANILLO (73) (Balmes, 169), the headquarters of the Círculo Eqüestre, a high-society club. Built in 1910 by Joan Josep Hervàs i Arizmendi, the house has undergone many modifications in the course of history. One of the main original features of this Neo-Gothic style mansion is the oval window of the dining room that gives onto Avinguda Diagonal, popularly known as “the fish tank”. A few steps further along is the façade of the ![]() POMPEIA CHURCH (Diagonal, 450), a Neo-Gothic church that Enric Sagnier i Villavechia designed in 1909 for the Capuchin fathers, whose main features are the exterior façade of red brick and stone and the stained glass of the entrance.
POMPEIA CHURCH (Diagonal, 450), a Neo-Gothic church that Enric Sagnier i Villavechia designed in 1909 for the Capuchin fathers, whose main features are the exterior façade of red brick and stone and the stained glass of the entrance.
Above the Cinc d’Oros, Passeig de Gràcia becomes a landscaped space that the inhabitants of the Gràcia district call ‘Els Jardinets’ (The Little Gardens). This small green is a miniature open-air museum of sculptures: a metal installation and the sculpture La Lectura (Reading) by Josep Clarà are homage to Pompeu Fabra, author of the modern Catalan grammatical rules. This final section of Passeig de Gràcia, between Avinguda Diagonal and the urban fabric of the old town of Gràcia, has two outstanding Modernista buildings. One of them is the ![]() CASA BONAVENTURA FERRER (74) (Passeig de Gràcia, 113), built by Pere Falqués in 1906. Falqués gave a striking sculptural treatment to the façade of this building, particularly in the bay window, which gives it an exceptionally monumental appearance. Slightly further up is the
CASA BONAVENTURA FERRER (74) (Passeig de Gràcia, 113), built by Pere Falqués in 1906. Falqués gave a striking sculptural treatment to the façade of this building, particularly in the bay window, which gives it an exceptionally monumental appearance. Slightly further up is the ![]() CASA FUSTER (75) (Passeig de Gràcia, 132) Domènech i Montaner’s last work in Barcelona (1908-1911). This building marks the end of Passeig de Gràcia and to some extent summarises the work of Lluís Domènech i Montaner. The façade has a cylindrical tower typical of the architect, adorned with sculptures that simulate swallows’ nests, and a curious French-style attic which is not very common in Modernista architecture. The building should have been crowned with a tower similar to that of the administration pavilion of the Hospital de Sant Pau, but it was never completed.
CASA FUSTER (75) (Passeig de Gràcia, 132) Domènech i Montaner’s last work in Barcelona (1908-1911). This building marks the end of Passeig de Gràcia and to some extent summarises the work of Lluís Domènech i Montaner. The façade has a cylindrical tower typical of the architect, adorned with sculptures that simulate swallows’ nests, and a curious French-style attic which is not very common in Modernista architecture. The building should have been crowned with a tower similar to that of the administration pavilion of the Hospital de Sant Pau, but it was never completed.
For many years, the mythical Cafè Vienès wich occupied the ground floor, together with the dance hall El Danubio in the basement, was one of the main meeting points of the city. In 2004 the company Hoteles Center reopened the Cafè Vienès, after buying the house and fully restoring it into a luxury hotel (for further information see Let’s Go Out, the guide to Modernista bars and restaurants).
Back on Avinguda Diagonal, going towards Passeig de Sant Joan, the Route comes to a building by Josep Puig i Cadafalch, the ![]() PALAU DEL BARÓ DE QUADRAS. (76) (Diagonal, 373). Built in 1904, it is now the premises of the House of Asia (Casa Àsia, tel. 932 387 337, www.casaasia.es), a public institution set up in 2001 with the aim of promoting actions and projects to foster development with Asia in the institutional, cultural, academic and economic spheres. The mansion is a veritable compendium of Puig i Cadafalch’s capacity for design and elegance. Everything is exemplary: from the wrought iron door to the interior, with a highly ornamented foyer. One of the curiosities is the building’s double façade. The façade giving onto Avinguda Diagonal emphasises the noble nature of the mansion, and combines Gothic and Plateresque forms with an abundant floral decoration. The rear façade (giving onto Carrer Rosselló) reveals that the building was in origin not a palace, but a simple block of flats. The Arabic-style interior contains Roman mosaics, polychrome woodwork, sgraffito work and wooden lattices.
PALAU DEL BARÓ DE QUADRAS. (76) (Diagonal, 373). Built in 1904, it is now the premises of the House of Asia (Casa Àsia, tel. 932 387 337, www.casaasia.es), a public institution set up in 2001 with the aim of promoting actions and projects to foster development with Asia in the institutional, cultural, academic and economic spheres. The mansion is a veritable compendium of Puig i Cadafalch’s capacity for design and elegance. Everything is exemplary: from the wrought iron door to the interior, with a highly ornamented foyer. One of the curiosities is the building’s double façade. The façade giving onto Avinguda Diagonal emphasises the noble nature of the mansion, and combines Gothic and Plateresque forms with an abundant floral decoration. The rear façade (giving onto Carrer Rosselló) reveals that the building was in origin not a palace, but a simple block of flats. The Arabic-style interior contains Roman mosaics, polychrome woodwork, sgraffito work and wooden lattices.
On the opposite side of the avenue is the ![]() CASA COMALAT (77) (Diagonal, 442) by Salvador Valeri i Popurull. This unusual and spectacular work (1909-1911), which is highly influenced by Gaudí, is also particularly interesting for its two façades: the main façade, which is symmetrical and urban, and the rear façade (on Carrer Còrsega), which is less formal, polychrome and decorated with peculiar Modernista wooden galleries with blinds and coloured ceramic work. The interior is no less impressive, with mosaic paving and exquisite furniture featuring unusually shaped benches and the peculiar foyer lights.
CASA COMALAT (77) (Diagonal, 442) by Salvador Valeri i Popurull. This unusual and spectacular work (1909-1911), which is highly influenced by Gaudí, is also particularly interesting for its two façades: the main façade, which is symmetrical and urban, and the rear façade (on Carrer Còrsega), which is less formal, polychrome and decorated with peculiar Modernista wooden galleries with blinds and coloured ceramic work. The interior is no less impressive, with mosaic paving and exquisite furniture featuring unusually shaped benches and the peculiar foyer lights.
On the same side of Avinguda Diagonal, at the intersection with Carrer Rosselló and Carrer Roger de Llúria, is the ![]() CASA TERRADES (78) (Diagonal, 416-420). This imposing building, known popularly as CASA DE LES PUNXES, (HOUSE OF THE SPIRES), was built in 1905 by Josep Puig i Cadafalch on a large site owned by the Terrades sisters. With a striking and characteristic silhouette, Casa de les Punxes is one of the most famous Modernista works. Though it seems to be a uniform block, it is in fact composed of three apartment houses. In its construction, Puig i Cadafalch exaggerated his highly stylised traditional medieval elements to the point that the building looks like a castle. It has four round towers crowned by conical turrets, a main tower with a dome and a host of bay windows and belvederes in Flamboyant Gothic style. The Australian writer Robert Hughes described it in his book Barcelona as “a cross between a Flemish guildhall and a medievalising Mad Ludwig (referring to Louis 2nd, King of Bavaria) schloss”. Its spectacular façade is clad in brick, except on the ground floor where stone is used, and it features wrought iron work, balconies and ceramic panels depicting patriotic motifs. One of these, the largest and best-known, represents Saint George and proudly bears the following legend: “Sant Patró de Catalunya, torneu-nos la llibertat” (“Holy Patron of Catalonia, give us back our freedom”) which at the time was considered by some to be a provocation. The fiery politician Alejandro Lerroux called it “a crime against the nation” (the Spanish nation, in this case), but art prevailed over politics and the panel was preserved -even during fascism and with a police station in front of it!
CASA TERRADES (78) (Diagonal, 416-420). This imposing building, known popularly as CASA DE LES PUNXES, (HOUSE OF THE SPIRES), was built in 1905 by Josep Puig i Cadafalch on a large site owned by the Terrades sisters. With a striking and characteristic silhouette, Casa de les Punxes is one of the most famous Modernista works. Though it seems to be a uniform block, it is in fact composed of three apartment houses. In its construction, Puig i Cadafalch exaggerated his highly stylised traditional medieval elements to the point that the building looks like a castle. It has four round towers crowned by conical turrets, a main tower with a dome and a host of bay windows and belvederes in Flamboyant Gothic style. The Australian writer Robert Hughes described it in his book Barcelona as “a cross between a Flemish guildhall and a medievalising Mad Ludwig (referring to Louis 2nd, King of Bavaria) schloss”. Its spectacular façade is clad in brick, except on the ground floor where stone is used, and it features wrought iron work, balconies and ceramic panels depicting patriotic motifs. One of these, the largest and best-known, represents Saint George and proudly bears the following legend: “Sant Patró de Catalunya, torneu-nos la llibertat” (“Holy Patron of Catalonia, give us back our freedom”) which at the time was considered by some to be a provocation. The fiery politician Alejandro Lerroux called it “a crime against the nation” (the Spanish nation, in this case), but art prevailed over politics and the panel was preserved -even during fascism and with a police station in front of it!
Continuing along Avinguda Diagonal we come to Plaça Mossèn Jacint Verdaguer, presided over by a monument to Verdaguer, the nineteenth-century “National Poet of Catalonia”. The monument was designed in 1914 by a Josep M. Pericas that was already evolving, moving away from Modernisme: the statue is by Joan Borrell, and the stone reliefs by the Oslé brothers. From this square one can see the ![]() CASA MACAYA (79) (Passeig de Sant Joan, 108), an urban residence built by Josep Puig i Cadafalch in 1901. This mansion is another medievalistic experiment by the Catalan architect. The white façade of the palace, culminating in two side turrets, has sgraffito work and openings with sculptural decoration, including capitals by Eusebi Arnau depicting very contemporary subjects, such as the cyclist beside the main door. The highly ornamental decoration of the interior has almost all been lost except for the foyer, decorated with sgraffito work and tiles, and the courtyard with an open staircase in the purest style of the medieval mansions of Barcelona.
CASA MACAYA (79) (Passeig de Sant Joan, 108), an urban residence built by Josep Puig i Cadafalch in 1901. This mansion is another medievalistic experiment by the Catalan architect. The white façade of the palace, culminating in two side turrets, has sgraffito work and openings with sculptural decoration, including capitals by Eusebi Arnau depicting very contemporary subjects, such as the cyclist beside the main door. The highly ornamental decoration of the interior has almost all been lost except for the foyer, decorated with sgraffito work and tiles, and the courtyard with an open staircase in the purest style of the medieval mansions of Barcelona.
Returning to the Diagonal and going east towards Plaça de les Glòries we find, at the corner of Carrer Sicilia, the ![]() CASA PLANELLS (80) (Diagonal, 332), an original building of rounded forms built in 1924 by Josep Maria Jujol i Gibert, a student of Gaudí. Many specialists consider this house as the last Modernista work in Barcelona, but the influence of new avant-garde and rationalist trends is evident. Jujol did an admirable job of using a small site to design maisonettes connected by interior spiral stairs.
CASA PLANELLS (80) (Diagonal, 332), an original building of rounded forms built in 1924 by Josep Maria Jujol i Gibert, a student of Gaudí. Many specialists consider this house as the last Modernista work in Barcelona, but the influence of new avant-garde and rationalist trends is evident. Jujol did an admirable job of using a small site to design maisonettes connected by interior spiral stairs.
Going up Carrer Sicilia and turning right at Carrer Mallorca we reach the ![]() BASÍLICA DE LA SAGRADA FAMÍLIA. (81) (BASILICA OF THE HOLY FAMILY). Gaudí was a unique architect in his time, and one of the few in the history of architecture to have had a commission that lasted a lifetime -in fact, a commission that outlived him. The Sagrada Família is a work of great brilliance and ambition and of giant aspirations.
BASÍLICA DE LA SAGRADA FAMÍLIA. (81) (BASILICA OF THE HOLY FAMILY). Gaudí was a unique architect in his time, and one of the few in the history of architecture to have had a commission that lasted a lifetime -in fact, a commission that outlived him. The Sagrada Família is a work of great brilliance and ambition and of giant aspirations.
The origin of the Expiatory Church of the Holy Family dates back to 1869 when Josep M. Bocabella, founder of the Josephite Association dedicated to fostering devotion to Saint Joseph, had the idea of building a church to honour the Holy Family (Saint Joseph, the Virgin Mary and Jesus Christ). Bocabella bought a site and in 1882 started to build a church in a Neo-Gothic style with the aim of creating a cathedral for the poor, to counteract the anticlerical radicalism that was beginning to spread among the lower classes of Barcelona (the city anarchist leader Mikhail Bakunin had pointed out as the most revolutionary in all of Europe). However, in the course of time the church took on a very different meaning as conservative Catalan nationalists began to identify with the project. The initial design of the church was by Francesc de Paula Villar, but the lack of understanding between the owner and the architect led to a radical change of plans. Villar was dismissed and replaced by Antoni Gaudí, who finished the crypt and presented a new, far more ambitious plan: to build a cathedral with a great, central, 170-metre-high tower dedicated to the Saviour. Pious Mr. Bocabella was thrilled with the idea and Gaudí plunged into the project. Progress, however, was not easy. In 1891 he started work on the Nativity façade: thirty-four years later, in 1925, Gaudí had finished only the first of the four bell towers that crown this façade. The other three were finished after the death of the architect.
The Sagrada Família may be considered a Bible in stone, owing to the great number of Christian symbols that Gaudí placed on its façades. These include, or rather will include once finished, Adam and Eve, the Twelve Apostles, all the episodes of the life of Jesus and all the main symbols of the Old Testament. The Sagrada Família is, indeed, a monument that could be used as an introductory crash-course to Catholic religion. The importance of this building is not, however, exclusively religious. It is also the “book of Gaudí”, the clearest lesson of his way of building, a kind of testament in which Gaudí applied all the structural solutions that he had studied and tested in his different works. The work where he paid his last homage to nature, which he called “the best builder” and which he always strove to imitate. One can see this clearly in the way the church is supported on leaning columns whose branches support small hyperboloid sections of vault, producing the effect of a forest.
The Nativity Façade, on Carrer Marina, is Gaudí’s great work. Almost completed by the architect, it attempts to express and communicate the joy of creation through the birth of Jesus. In the central archivolt, one can see Jesus, Joseph and Mary under the Star of Bethlehem and with the ox and the mule, surrounded by angels, musicians and singers. A careful examination of the façade’s decoration reveals over a hundred plant species and a hundred animals sculpted on the archivolts and ribs. This façade has three doors. The central one is the Door of Charity, inscribed with the names of the genealogy of Christ, from the beginning of the snake with the apple to the baby Jesus with the ox and the mule, and the signs of the Zodiac as they were on the day of Christ’s birth. On the south side is the Door of Hope, representing the marriage of Joseph and Mary, the flight to Egypt, the massacre of the innocents and a representation of the Montserrat mountain with the inscription “Salveu-nos” (“Save us”: Montserrat Mountain is traditionally considered a holy mountain and the Virgin of Montserrat the patron of Catalonia). On the opposite side is the Door of Faith representing the scenes of the Visitation; Jesus among the wise men in the temple and at his carpenter’s bench. The pinnacles of this façade resemble ears of corn and bunches of grapes, presided by the image of Mary as the Immaculate Conception. The façade as a whole celebrates the triumph of life.
The Passion Façade on Carrer Sardenya is the counterpoint to the Nativity Façade. This façade includes over a hundred contemporary sculptures evoking the Passion by the sculptor Josep Maria Subirachs. Desolation, nudity, pain and sacrifice all accompany the death of Christ to announce his resurrection and ascent to heaven. Gaudí often repeated that, had he started with this façade, people would have rejected the Sagrada Família outright. In contrast with the decorated, ornamented and turgid Nativity Façade, the Passion Door is harsh and naked, as if it were made of bones. Through a larger portico supported by six large leaning columns as sequoia tree trunks, an immense pediment rises with 18 smaller columns supporting an inner portico. The lack of decoration concentrates the tragedy in the dramatic main events, presided by the naked figure of Christ at the moment of his death.
The main façade, which will represent the life and destiny of man, is still to be built. According to Gaudí’s plan, it will face the sea looking over Carrer Mallorca, which would be covered by a large plaza reached by a huge staircase rising from what today is the doomed block of houses facing the temple. What is beginning to take shape is totally new forms in the naves of the church, which show unusual geometrical and structural solutions. The naves of the church are the result of years of study and reflection: it wasn’t until 1910 that Gaudí started the study of the naves, incorporating the experience he had acquired in the chapel of the Colònia Güell. However, the discovery of the luminosity of the hyperboloid led Gaudí to use concave-convex domes fitted to columns, walls and windows. At a scale of 1/10, this was the vision of the forest that he often used to explain his design.
The museum of the church conserves the history of its construction in site plans, photographs of different periods of the construction, fragments of models, iconography and wrought iron, wood and metal work designed by Gaudí, in addition to photographs and an audiovisual presentation on other buildings by the same architect. One can also see the models of the central nave and the façades. The most outstanding exhibits are the model that was used to calculate the structure of the church of the Colònia Güell (a solution including slightly helicoidal columns and paraboloid-helicoid arches) and a score of original drawings by the architect. There are also photographs of other buildings by Gaudí and elements that he designed and that were modelled in the workshops of the church. One of the adjoining facilities is the Sagrada Família Schools, a simple curvilinear building with the stamp of Gaudí that dazzled Le Corbusier with its technical boldness. These schools, originally intended for the children of the builders who were working on the site, form an innovative building in which Gaudí did not use iron and made all the structures with brick, thus achieving great plasticity with a very cheap material.
From the Nativity Façade of the Sagrada Família, on Carrer Marina, one can see the start of Avinguda Gaudí, adorned with a sculpture by Apel·les Fenosa and the old Modernista street lamps by Pere Falqués which used to stand at the the Cinc d’Oros, on the crossing of Diagonal with Passeig de Gràcia. Avinguda Gaudí leads to the ![]() HOSPITAL DE LA SANTA CREU I SANT PAU (82) (HOSPITAL OF THE HOLY CROSS AND OF SAINT PAUL) wich stands at the opposite end of the avenue. Construction of the current premises began in 1902, following a design by Lluís Domènech i Montaner, who was sensitive to the new hygienist theories of public health applied to town planning promoted by the doctor Pere Felip Monlau and engineers Ildefons Cerdà and Pere García Faria (designer of the Barcelona underground sewage network in the 19th century).
HOSPITAL DE LA SANTA CREU I SANT PAU (82) (HOSPITAL OF THE HOLY CROSS AND OF SAINT PAUL) wich stands at the opposite end of the avenue. Construction of the current premises began in 1902, following a design by Lluís Domènech i Montaner, who was sensitive to the new hygienist theories of public health applied to town planning promoted by the doctor Pere Felip Monlau and engineers Ildefons Cerdà and Pere García Faria (designer of the Barcelona underground sewage network in the 19th century).
The new hospital was raised on one of the ends of the Eixample district, on land bought by the Hospital de la Santa Creu thanks to a donation by the banker Pau Gil. Gil provided in his will for the construction of a health centre bearing his Christian name, and thus “Sant Pau” was added to the “Santa Creu”. Work started in 1902 and finished around 1926, when the Hospital was finally moved from its old Gothic location in the Raval to the new building.
Domènech i Montaner’s work is considered to be one of the best Art Nouveau complexes in the world. The hospital is like a self-contained town, with streets, buildings and gardens. The access pavilion, crowned by a slender clock tower, has the exposed brickwork that predominates in the whole ensemble, with mosaics depicting historical subjects and stone capitals and corbels in the form of angels, sculpted by a young Pau Gargallo. Inside, the main features are the stained glass by Mario Maragliano, the large staircase and the ceilings, which are reminiscent of Islamic architecture. Two dates (1905 with the Greek letter alpha and 1910 with the Greek letter omega) indicate the start and finish of the work on this main building of the complex. The entrance pavilion and the 10 pavilions located around it were built under the personal direction of Domènech i Montaner and show the highly intelligent use of stone, iron and ceramics which is characteristic of the architect. Most of the remaining pavilions, including the huge Casa de Convalescència (Convalescence House), are a later work of Pere Domènech i Roura, the architect’s son. Some pavilions were given the names of male or female saints and others the names of Virgins. The pavilions are set among gardens and connected through a network of underground service passages more than one kilometre long. Thus Domènech designed a totally innovative hospital, breaking the building up into a series of cells surrounded by gardens, with a great deal of sunlight and fresh air, in which the patients and doctors enjoyed a far more pleasant natural environment than that of the old medieval hospital. One of the pavilions, currently used as a café, has an unusual Baroque façade, the original front of the old church of Santa Marta designed by Carles Grau in 1735, salvaged and moved to this location when the church was torn down to build the Via Laietana in 1909.
The hospital occupies 14.5 hectares, the equivalent of nine blocks of the Eixample, and has been restored several times. In 1978 the Modernista pavilions of the hospital were declared a historic artistic monument, and in 1997 the ensemble was listed as UNESCO World Heritage. In the twentieth Century, the Hospital de la Santa Creu i Sant Pau has begun to build a new, larger and more modern building on an adjacent site. This new hospital, however, must respect the harmony of the Modernista pavilions, and only two of the four levels of the new building will be visible, yet surrounded by a small wooded area: the other two will be below ground level. When the new premises come into operation, the Modernista pavilions will be devoted to research, education and cultural activities.
The route now continues by bus. Line 92 (which stops near the intersection of Carrer Sant Antoni M. Claret and Carrer Cartagena, by the main entrance of the Hospital) will take you to ![]() PARK GÜELL (83) Gaudí’s unfinished urbanistic dream, listed UNESCO World Heritage in 1984. The most ambitious urban planning operation of Barcelona in the late 19th century was idea of Gaudí’s main patron, Eusebi Güell, who in 1899 bought an old rural estate of 15 hectares called Can Muntaner de Dalt for conversion into a luxury garden city inspired in Ebenezer Howard’s model (and so the name was -and still is- spelt the English way: “Park”, as opposed to “Parc”, in Catalan).
PARK GÜELL (83) Gaudí’s unfinished urbanistic dream, listed UNESCO World Heritage in 1984. The most ambitious urban planning operation of Barcelona in the late 19th century was idea of Gaudí’s main patron, Eusebi Güell, who in 1899 bought an old rural estate of 15 hectares called Can Muntaner de Dalt for conversion into a luxury garden city inspired in Ebenezer Howard’s model (and so the name was -and still is- spelt the English way: “Park”, as opposed to “Parc”, in Catalan).
Predictably, the person entrusted with carrying out Güell’s landscape planning scheme was Antoni Gaudí. Gaudí’s project involved the construction of a housing estate of 60 private plots and large common greens. Gaudí devised the idea of a bucolic retreat for the highest bourgeoisie of Barcelona. Its location on the hillside and far from the city was ideal to symbolise the metaphor of the ascent to paradise, to Eden. The project, however, was a total failure. Development of the estate began between 1900 and 1904 and was definitively halted in 1914. One plot was purchased by the owner of the construction company developing the works, and two more plots were sold to a single purchaser, who had only one villa built. As for the common facilities, three crosses were built to mark the place where the chapel was to be erected, but only the two entrance pavilions, the retaining walls and all the road infrastructure around a large square supported by columns were completed. As a result of this financial disaster, the heirs of Eusebi Güell, who died in 1918, sold the site to the City Council, and it was decided to preserve it as a public park. The prodigious structures raised among the typical Mediterranean vegetation are a curious mixture of fantasy and spirituality, which the staunch patriot Gaudí interspersed with Catalan emblems. A work, in short, where Gaudí gave up his habitual historicism and boldly chose a language of his own ranging from naturally-inspired forms to a surprisingly avant-garde plasticity.
The main gate of Park Güell, featuring a brick wall decorated with mosaics, is protected by a wrought iron railing and flanked by two evocative pavilions that reproduce the story of Hansel and Gretel, which was performed as an opera at the Liceu in late 1900, the same period Gaudí began to design the Park Güell. The smaller one on the left with a double cross on the roof, is the house of the children Hansel and Gretel: it currently has a bookshop and souvenir shop on the ground floor. The house on the right, crowned by a poisonous toadstool-shaped dome, represents the Witch’s dwelling -interestingly, it was meant to be the house of the Park’s guard. It now houses the Interpretation Centre of the Park, part of the Barcelona History Museum (open daily from 11 a.m. to 3 p.m., tel. 932 856 899). The free-access ground floor has information on Gaudí’s work, but you must pay a fee to go upstairs to see the original house of the guard and the exhibition “Gaudí and Park Güell. Architecture and Nature”. Beyond the two pavilions, on the right one can see a kind of grotto supported by a central column that becomes wider at the top, as if it were a wine glass, meant as a shelter for carriages and horses on rainy days.
The main staircase is parted by a small waterfall featuring the famous multi-coloured dragon of glazed ceramic trencadís. The stairs lead to the hypostyle hall, also known as the Hall of the 100 Columns though it only has 86. This hall, originally intended to be the market of the future housing estate, was decorated by Gaudí’s assistant Josep Maria Jujol, who was given carte blanche to do so. The result was exceptional: an undulating ceiling of mosaic with varied incrustations forming capricious spirals. When this zone was restored in 1992 lights were added at the base of the columns, which create a spectacular resemblance to a Greek church at night. From the hypostyle hall two paths lead to the great circular square, a marvellous belvedere overlooking the city. According to Gaudí’s initial design, this square was to collect rainwater, channelled down inside the columns of the hypostyle hall to be collected in a huge cistern holding up to 12,000 cubic metres (not open to the public).
The square is surrounded by a winding bench of trencadís in which the imagination of Gaudí and Jujol achieved an extraordinary boldness, considered by some specialists a forerunner of abstract art. The bench is a symphony of colours: greens, blues and yellows are used in different combinations, forming moon shapes and stars and abstract flowers. Colour, however, fades away gradually from left to right, and at the far right the bench is mainly white, the symbol of purity. The bench seems to hint that human life is a kaleidoscope of colours that culminate after death in heavenly white. The white of this part of the bench is not, however, a pure white: here Gaudí used materials that had been rejected in other buildings, such as Casa Batlló, precisely because of the “impurity” of this white. The last restoration of the bench (1995) has maintained this imperfection by using up to 21 different hues and shades of white to replace the deteriorated parts.
Other unusual features of the Park Güell are its bridges and viaducts, with twisted, grotto-like columns. The fourth portico that connects the upper part with the lower part is perhaps the most Surrealist structure, with the leaning walls and arches that recall images by Dalí. The summit of the park is crowned by a monumental Calvary formed by three crosses at the place where Gaudí had planned to build the chapel. Even here the feverish architect had symbolic fantasies. If we look toward the east -toward Jerusalem, as it were- the perspective seems to merge all three crosses into one. This is the final point of the ascent: the cross is the ultimate symbol.
Get the Guidebook of Barcelona Modernisme Route
The Barcelona Modernisme Route is an itinerary through the Barcelona of Gaudí, Domènech i Montaner and Puig i Cadafalch, who, together with other architects, made Barcelona the great capital of Catalan Art Nouveau. With this route you can discover impressive palaces, amazing houses, the temple that is symbol of the city and an immense hospital, as well as more popular and everyday works such as pharmacies, shops, shops, lanterns or banks. Modernisme works that show that Art Nouveau took root in Barcelona and even today is still a living art, a lived art.
The Guidebook of Barcelona Modernisme Route can be acquired in our centers of Modernisme.



