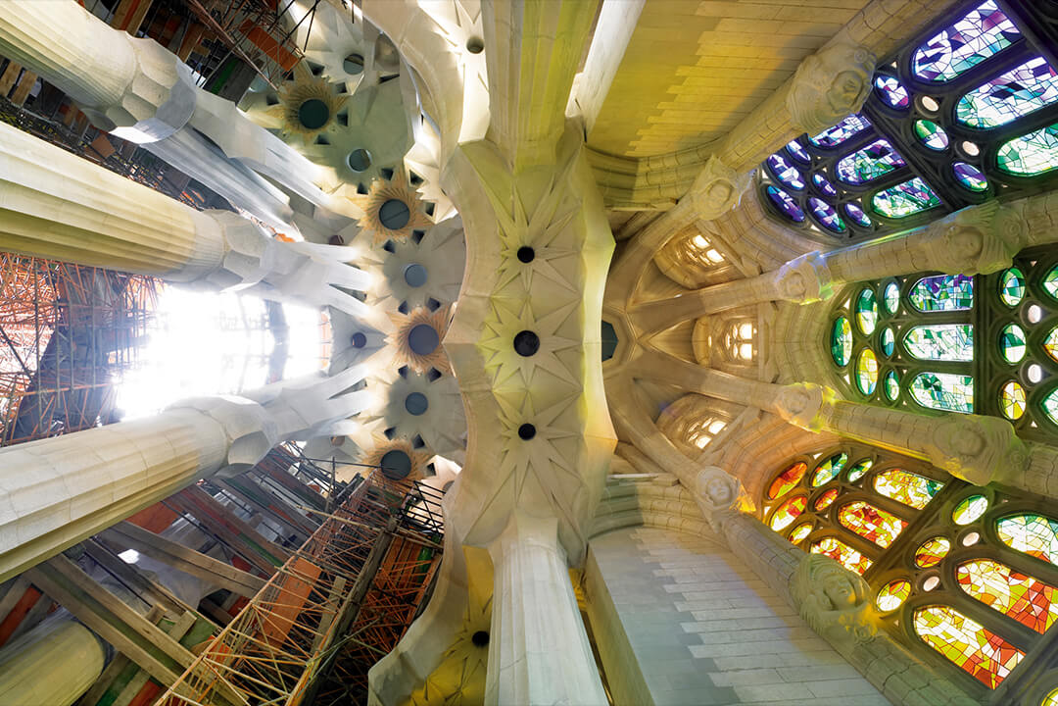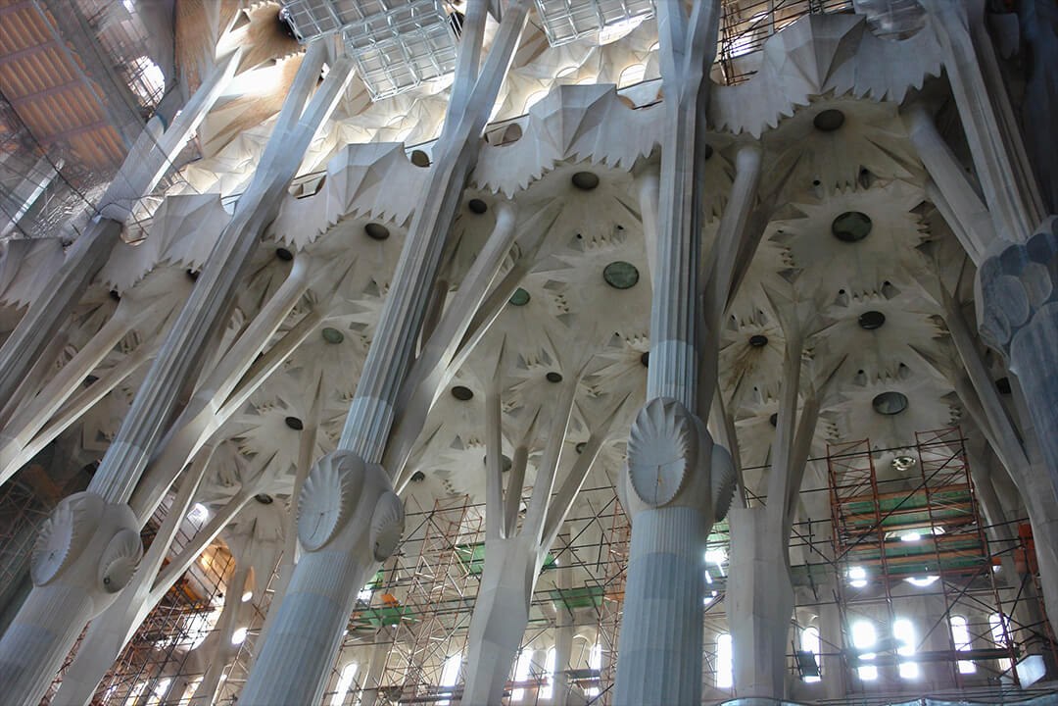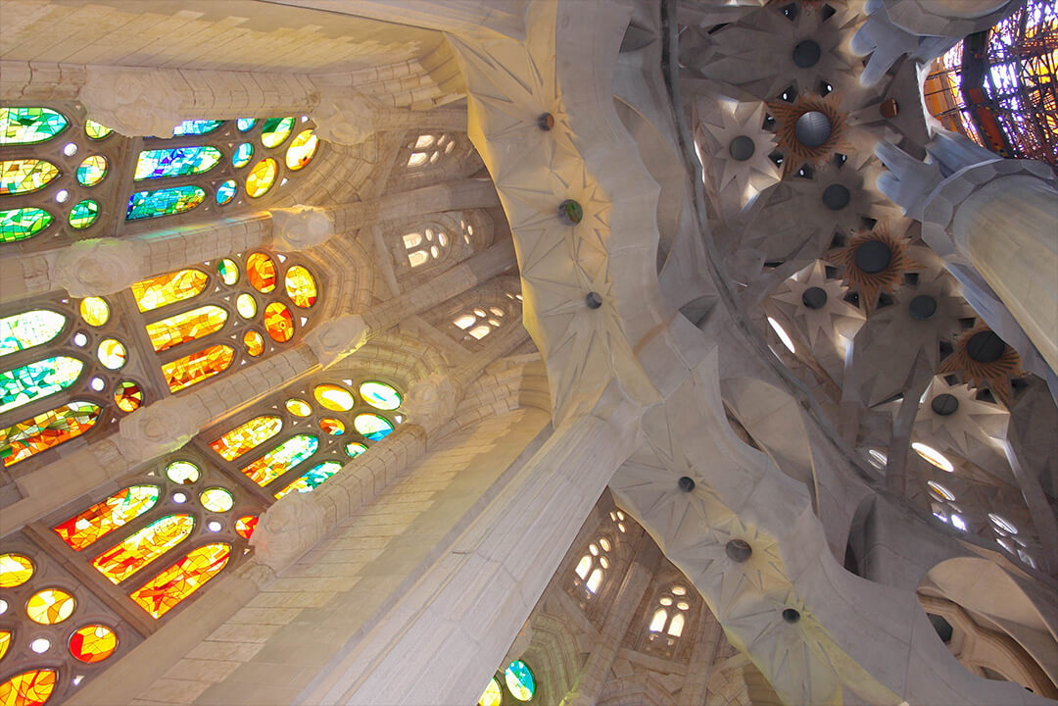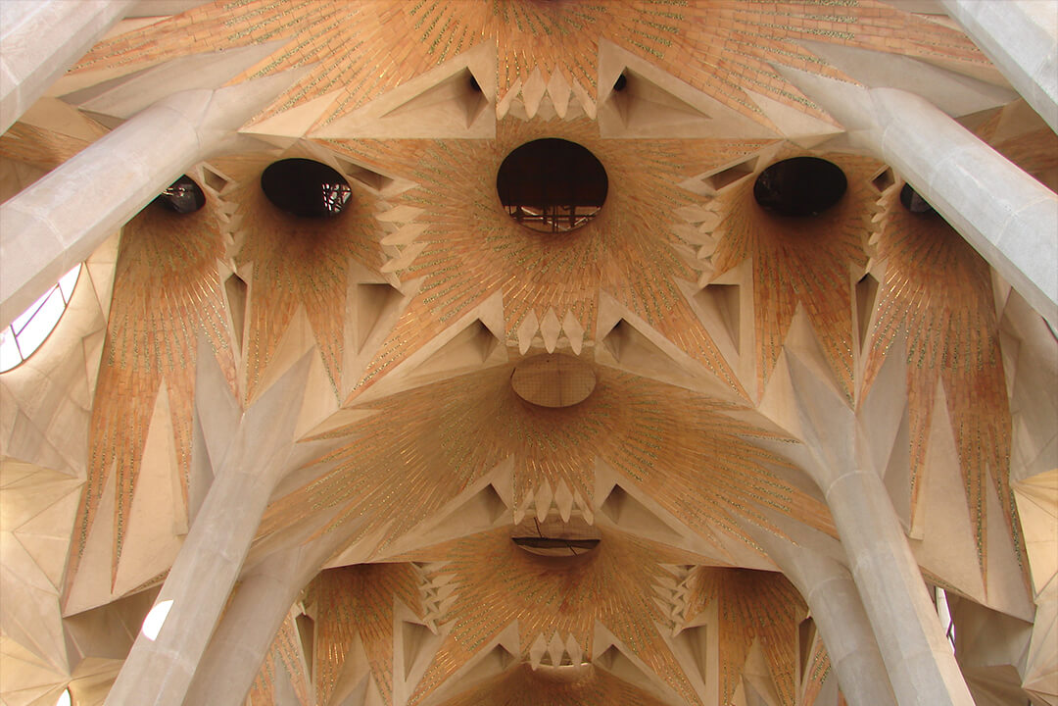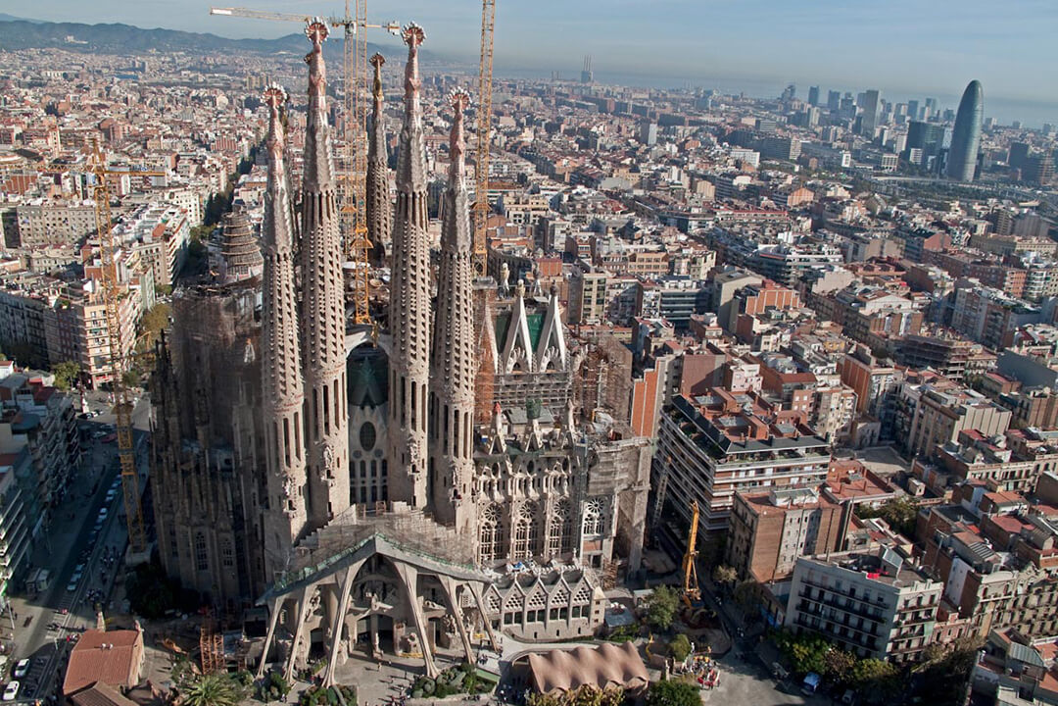
Going up Carrer Sicilia and turning right at Carrer Mallorca we reach the TEMPLE EXPIATORI DE LA SAGRADA FAMÍLIA. (81 (EXPIATORY TEMPLE OF THE HOLY FAMILY). Gaudí was a unique architect in his time, and one of the few in the history of architecture to have had a commission that lasted a lifetime -in fact, a commission that outlived him. The Sagrada Família is a work of great brilliance and ambition and of giant aspirations. The origin of the Expiatory Church of the Holy Family dates back to 1869 when Josep M. Bocabella, founder of the Josephite Association dedicated to fostering devotion to Saint Joseph, had the idea of building a church to honour the Holy Family (Saint Joseph, the Virgin Mary and Jesus Christ). Bocabella bought a site and in 1882 started to build a church in a Neo-Gothic style with the aim of creating a cathedral for the poor, to counteract the anticlerical radicalism that was beginning to spread among the lower classes of Barcelona (the city anarchist leader Mikhail Bakunin had pointed out as the most revolutionary in all of Europe). However, in the course of time the church took on a very different meaning as conservative Catalan nationalists began to identify with the project. The initial design of the church was by Francesc de Paula Villar, but the lack of understanding between the owner and the architect led to a radical change of plans. Villar was dismissed and replaced by Antoni Gaudí, who finished the crypt and presented a new, far more ambitious plan: to build a cathedral with a great, central, 170-metre-high tower dedicated to the Saviour. Pious Mr. Bocabella was thrilled with the idea and Gaudí plunged into the project. Progress, however, was not easy. In 1891 he started work on the Nativity façade: thirty-four years later, in 1925, Gaudí had finished only the first of the four bell towers that crown this façade. The other three were finished after the death of the architect. The Sagrada Família may be considered a Bible in stone, owing to the great number of Christian symbols that Gaudí placed on its façades. These include, or rather will include once finished, Adam and Eve, the Twelve Apostles, all the episodes of the life of Jesus and all the main symbols of the Old Testament. The Sagrada Família is, indeed, a monument that could be used as an introductory crash-course to Catholic religion. The importance of this building is not, however, exclusively religious. It is also the “book of Gaudí”, the clearest lesson of his way of building, a kind of testament in which Gaudí applied all the structural solutions that he had studied and tested in his different works. The work where he paid his last homage to nature, which he called “the best builder” and which he always strove to imitate. One can see this clearly in the way the church is supported on leaning columns whose branches support small hyperboloid sections of vault, producing the effect of a forest. The Nativity Façade, on Carrer Marina, is Gaudí’s great work. Almost completed by the architect, it attempts to express and communicate the joy of creation through the birth of Jesus. In the central archivolt, one can see Jesus, Joseph and Mary under the Star of Bethlehem and with the ox and the mule, surrounded by angels, musicians and singers. A careful examination of the façade’s decoration reveals over a hundred plant species and a hundred animals sculpted on the archivolts and ribs. This façade has three doors. The central one is the Door of Charity, inscribed with the names of the genealogy of Christ, from the beginning of the snake with the apple to the baby Jesus with the ox and the mule, and the signs of the Zodiac as they were on the day of Christ’s birth. On the south side is the Door of Hope, representing the marriage of Joseph and Mary, the flight to Egypt, the massacre of the innocents and a representation of the Montserrat mountain with the inscription “Salveu-nos” (“Save us”: Montserrat Mountain is traditionally considered a holy mountain and the Virgin of Montserrat the patron of Catalonia). On the opposite side is the Door of Faith representing the scenes of the Visitation; Jesus among the wise men in the temple and at his carpenter’s bench. The pinnacles of this façade resemble ears of corn and bunches of grapes, presided by the image of Mary as the Immaculate Conception. The façade as a whole celebrates the triumph of life. The Passion Façade on Carrer Sardenya is the counterpoint to the Nativity Façade. This façade includes over a hundred contemporary sculptures evoking the Passion by the sculptor Josep Maria Subirachs. Desolation, nudity, pain and sacrifice all accompany the death of Christ to announce his resurrection and ascent to heaven. Gaudí often repeated that, had he started with this façade, people would have rejected the Sagrada Família outright. In contrast with the decorated, ornamented and turgid Nativity Façade, the Passion Door is harsh and naked, as if it were made of bones. Through a larger portico supported by six large leaning columns as sequoia tree trunks, an immense pediment rises with 18 smaller columns supporting an inner portico. The lack of decoration concentrates the tragedy in the dramatic main events, presided by the naked figure of Christ at the moment of his death. The main façade, which will represent the life and destiny of man, is still to be built. According to Gaudí’s plan, it will face the sea looking over Carrer Mallorca, which would be covered by a large plaza reached by a huge staircase rising from what today is the doomed block of houses facing the temple. What is beginning to take shape is totally new forms in the naves of the church, which show unusual geometrical and structural solutions. The naves of the church are the result of years of study and reflection: it wasn’t until 1910 that Gaudí started the study of the naves, incorporating the experience he had acquired in the chapel of the Colònia Güell. However, the discovery of the luminosity of the hyperboloid led Gaudí to use concave-convex domes fitted to columns, walls and windows. At a scale of 1/10, this was the vision of the forest that he often used to explain his design. The museum of the church conserves the history of its construction in site plans, photographs of different periods of the construction, fragments of models, iconography and wrought iron, wood and metal work designed by Gaudí, in addition to photographs and an audiovisual presentation on other buildings by the same architect. One can also see the models of the central nave and the façades. The most outstanding exhibits are the model that was used to calculate the structure of the church of the Colònia Güell (a solution including slightly helicoidal columns and paraboloid-helicoid arches) and a score of original drawings by the architect. There are also photographs of other buildings by Gaudí and elements that he designed and that were modelled in the workshops of the church. One of the adjoining facilities is the Sagrada Família Schools, a simple curvilinear building with the stamp of Gaudí that dazzled Le Corbusier with its technical boldness. These schools, originally intended for the children of the builders who were working on the site, form an innovative building in which Gaudí did not use iron and made all the structures with brick, thus achieving great plasticity with a very cheap material
Timetable
Fridays, Saturdays and Sundays from 9am to 6pm.
Tickets can only be purchased online.
The opening times and days may occasionally be modified by the management due to special events taking place inside the Basilica.
Prices and discounts
General price
Adults, basic ticket with audio guide: €26.00.
Retired, basic ticket with audio guide: €24.00.
Students, basic ticket with audio guide: €21.00.
Under 11s: free entry.
With the discount of the Modernisme Modernisme Route discount
€1,00, discounted rates apply on all types of tickets.
From January 1, 2022, the Sagrada Família box office will stop working.
Prior bookings are required by sending an email 48 hours in
advance to reserves@ext.sagradafamilia.org and attaching an
image of the voucher.
More information
Tel.: 932 080 414.
www.sagradafamilia.org
Timetables may vary.
Get the Guidebook of Barcelona Modernisme Route
The Barcelona Modernisme Route is an itinerary through the Barcelona of Gaudí, Domènech i Montaner and Puig i Cadafalch, who, together with other architects, made Barcelona the great capital of Catalan Art Nouveau. With this route you can discover impressive palaces, amazing houses, the temple that is symbol of the city and an immense hospital, as well as more popular and everyday works such as pharmacies, shops, shops, lanterns or banks. Modernisme works that show that Art Nouveau took root in Barcelona and even today is still a living art, a lived art.
The Guidebook of Barcelona Modernisme Route can be acquired in our centers of Modernisme.



