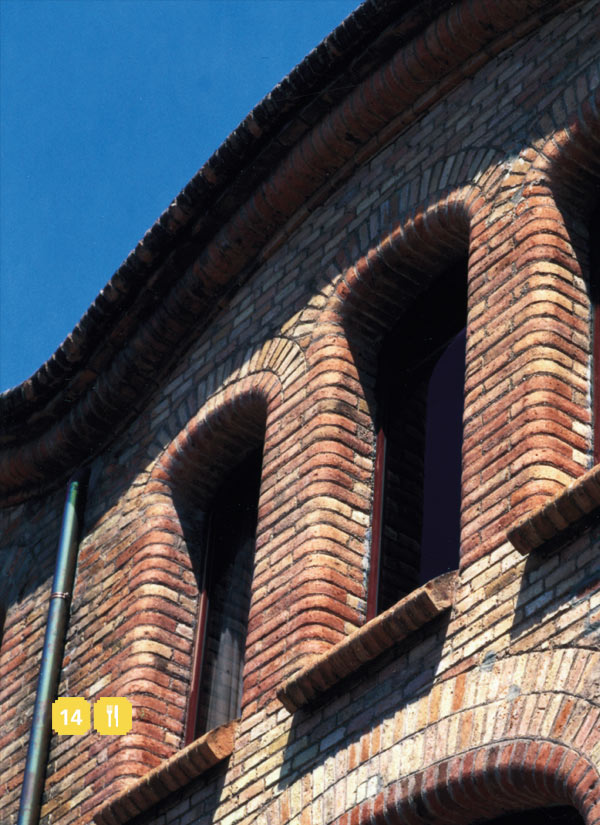
The Viena restaurant is in a whose original purpose, when it was erected in , was to serve as the headquarters of the Societat General d’Electricitat (General Electricity Company), a company set up in 1896 to produce and supply electricity. It was designed by , Terrassa’s municipal architect at the time.
The large, brick-built edifice has two parallel rectangular bays roofed with and divided into seven sections. It appears to be the first building in which the architect used the Catalan vault system, with seven highly pronounced curves forming the seven different sections.
The building’s façade on Carrer Unió features the name of the Societat General d'Electricitat displayed with broken tiles using the trencadís technique. The other façade bears the rest of the facing elements (rather austere in keeping with the building’s original function), which point to the interior structure, as they are also divided up into seven sections by the drainpipes running down the outside of the building. There are large windows at the bottom and sets of three windows on the upper floor.
, the building was used as a by FECSA, another electric company, until it was acquired by Establiments Viena, S.A., which then set about restoring it. The rehabilitation work has retained the whole of the factory’s original structure and follows the Modernista style in all the decorative elements that have had to be added, such as the lighting on the top floor.
It is interesting to note that one of the items restored during the process was an of whose existence nobody had been aware. It had once belonged to, a factory that had been on the same site since the middle of the 19th century until it was knocked down in 1907.
Following a long period while the alterations were carried out, the premises to the public in , as Pizzeria-Restaurant Viena with a capacity for 279 people. Making good use of the large dimensions, the space is . On the ground floor, the first of the bays has tables, whereas the second bay contains the kitchen and the oven where the pizzas are baked in full view of the clients. It is in this second bay that an upper floor has been constructed with a visible structure and open to the rest of the space below. is on this floor.
Lastly, in the basement, there is the old coal bunker, a small, cosy space that is ideal for groups, where there is a permanent of the building and the process of rehabilitating it. The exhibition contributes to the building’s commercial attractiveness while helping to create greater awareness of the town’s industrial heritage.
In the the building and creating new spaces within it, its Modernista origin was borne in mind and every effort was made to ensure that all the new work matched this style. This can be seen in the toilets, which have been decorated according to early 19th century taste with trencadís tilework and sinuous lighting after the Modernista style.
The restaurant specialises in home-made dishes, offering over a dozen starters, pasta dishes and pizzas (baked in the wood-fired oven) and meat and fish dishes, all prepared and cooked on the premises. The atmosphere is quite varied. Although the restaurant does not have a lunchtime set menu, the type of cooking it serves and its moderate prices mean that not only do many people go there for , but so too do families at weekends and parties going out for an evening meal. It can also be booked for functions of various kinds for up to 100 people.
Although it does not stage entertainment or cultural activities on a daily basis, it is one of the venues that takes part in the most important events held in the town, such as the famous Terrassa .
Timetable
Daily from 1 p.m. to 4 p.m. and 8 p.m. to midnight. All year round
More information
Disabled access. Smoking area
Tel.: 93 733 63 90
Get the Guidebook of Barcelona Modernisme Route
The Barcelona Modernisme Route is an itinerary through the Barcelona of Gaudí, Domènech i Montaner and Puig i Cadafalch, who, together with other architects, made Barcelona the great capital of Catalan Art Nouveau. With this route you can discover impressive palaces, amazing houses, the temple that is symbol of the city and an immense hospital, as well as more popular and everyday works such as pharmacies, shops, shops, lanterns or banks. Modernisme works that show that Art Nouveau took root in Barcelona and even today is still a living art, a lived art.
The Guidebook of Barcelona Modernisme Route can be acquired in our centers of Modernisme.

