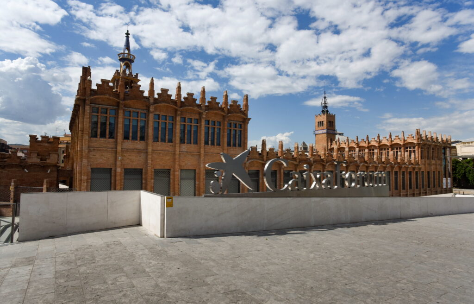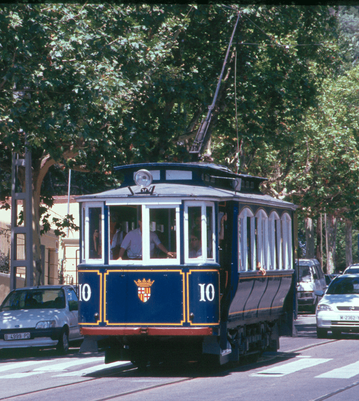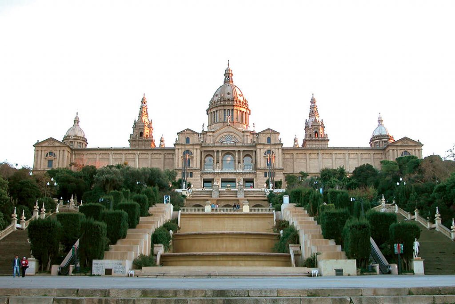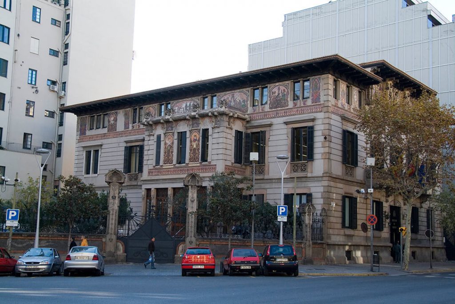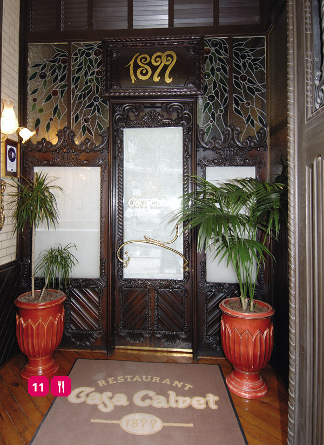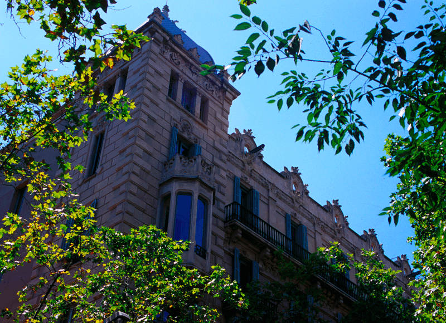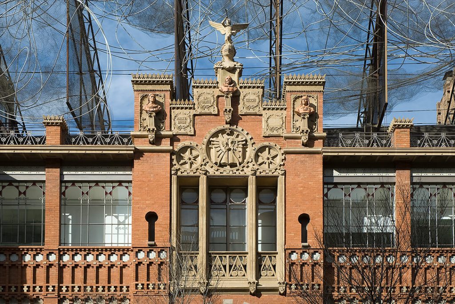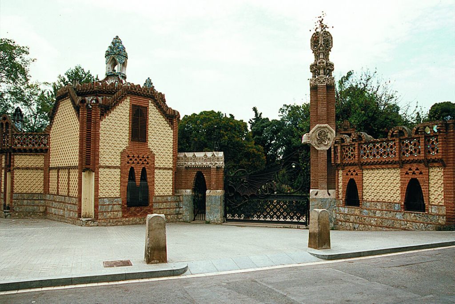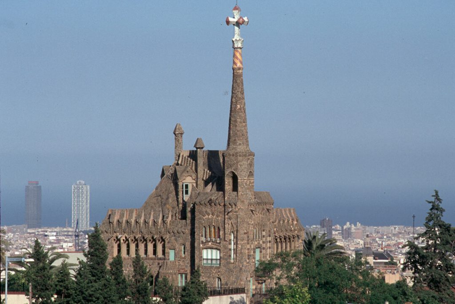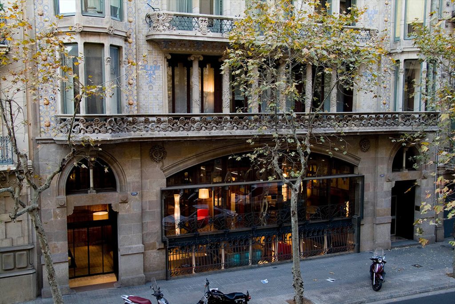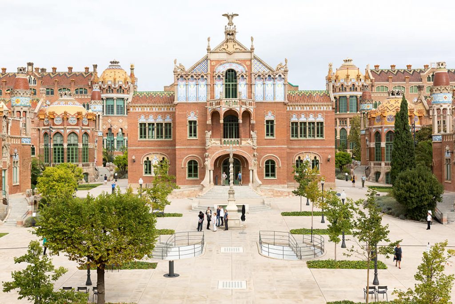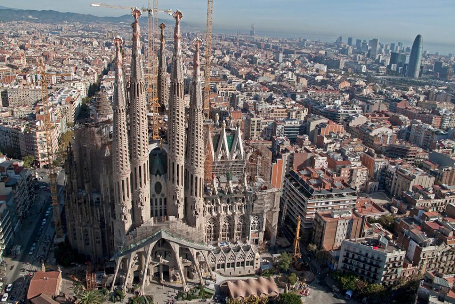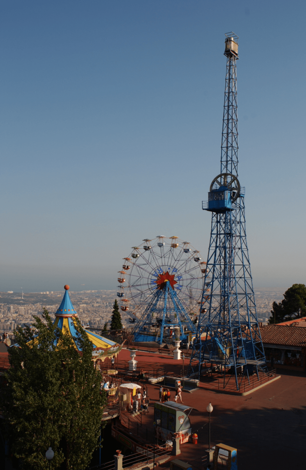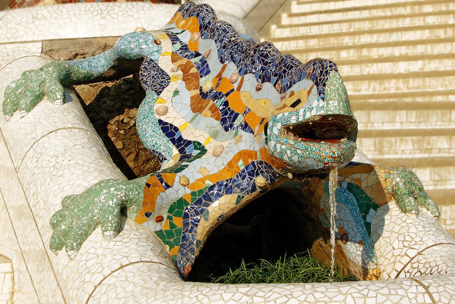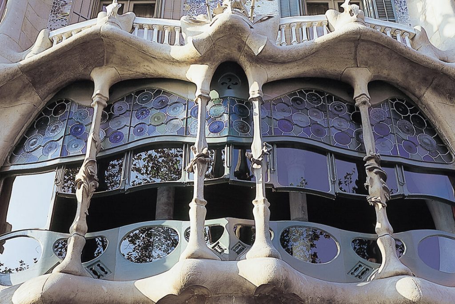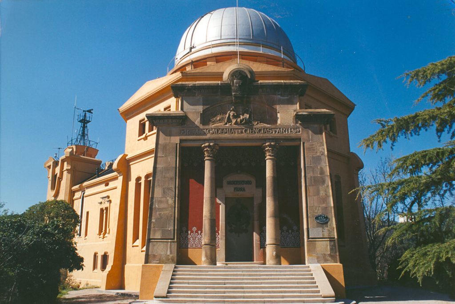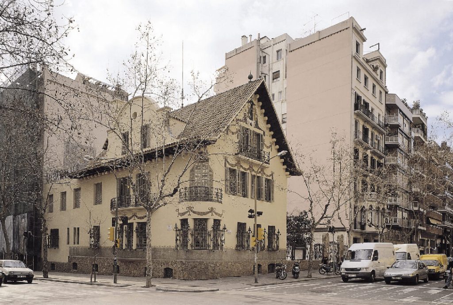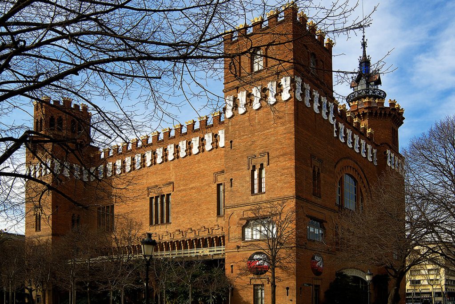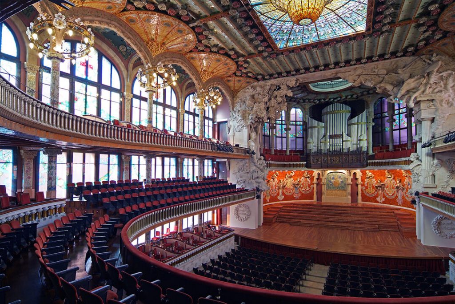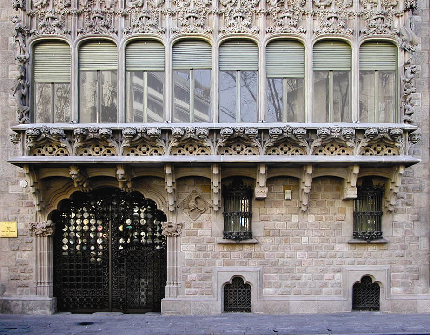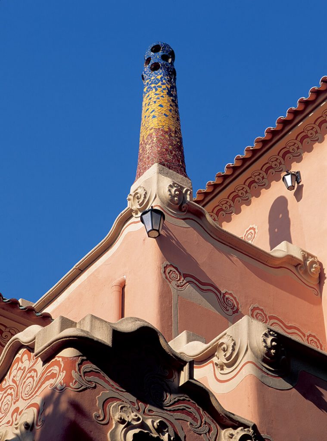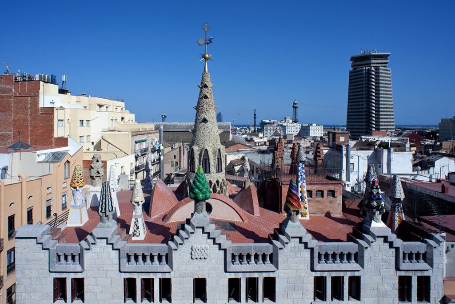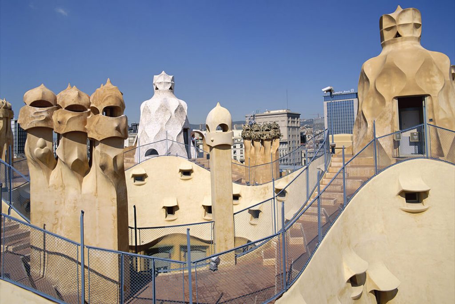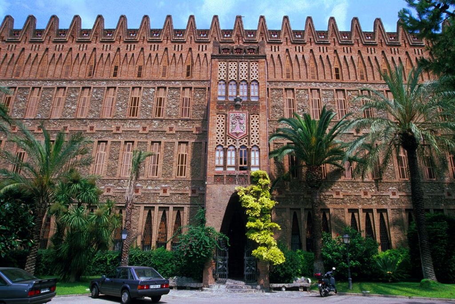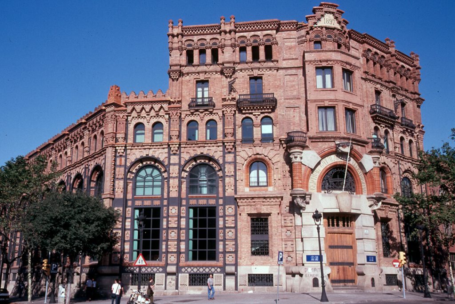
Ruta del Modernisme de Barcelona
Descobreix el Modernisme a Barcelona
La Ruta del Modernisme de Barcelona és un itinerari per la Barcelona de Gaudí, Domènech i Montaner i Puig i Cadafalch, que juntament amb altres arquitectes van fer de Barcelona la gran capital del Modernisme. Amb aquesta ruta podreu conèixer a fons impressionants palaus, cases sorprenents, el temple símbol de la ciutat i un immens hospital, i també obres més populars i quotidianes com ara farmàcies, bars, botigues, fanals o bancs. Obres modernistes que demostren que el Modernisme va arrelar amb força a Barcelona i que encara avui és un art viu i viscut.
Notícies
Li oferim les últimes notícies en relació amb la Ruta del Modernisme de Barcelona. Gaudiu de les obres de la ruta des d’una altra perspectiva.
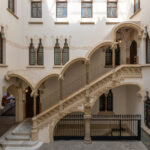
CaixaForum Macaya organitza aquest mes d’agost visites guiades a la seva seu, la Casa Macaya (1898), una joia arquitectònica de l’arquitecte Josep Puig i Cadafalch, amb el treball escultòric dels seus habituals col·laboradors Eusebi Arnau i Alfons Juyol. Una visita per les dues façanes, l’entrada, el pati, l’escalinata, les antigues cotxeres i la sala noble, […]
Més informació
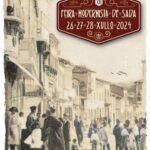
Catalunya disposa de multitud de fires modernistes al llarg del seu territori però també podem trobar-ne moltes a fora, com és el cas de Sada, a Galícia, un municipi que celebra la XIII edició de la seva Fira Modernista els propers 26, 27 i 28 de juliol, amb mercat, cercaviles, alborades, música i altres activitats […]
Més informació
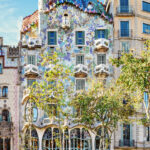
El passat mes d’abril es va iniciar la rehabilitació de la façana posterior de la Casa Batlló ˗la primera restauració integral d’aquesta façana- del seu pati i del que era el jardí privat de la família. Amb les obres d’aquesta rehabilitació s’ha pogut descobrir quin era el color original d’aquesta façana que lluirà tal i […]
Més informació
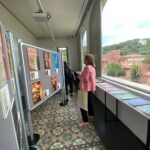
La Casa Jaqués del Park Güell acull, del 13 al 30 de juny, una exposició sobre la història de la revista coup De fouet, la publicació de referència internacional sobre el Modernisme editada per l’Ajuntament de Barcelona, que ha dedicat el seu darrer número als orígens del Park Güell. Amb aquesta mostra, el recinte i […]
Més informació
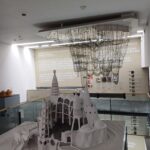
L’any 2009 el Consorci de la Colònia Güell va inaugurar al Centre d’Interpretació una exposició permanent que ofereix una visió global sobre la Colònia, la seva gent i l’obra d’Antoni Gaudí. Ara, gràcies a la donació realitzada a final de l’any 2021, per la Universitat d’Innsbruck i representada pel professor Rainer Graefe, s’ha ampliat l’exposició […]
Més informació
Les principals obres
Xarxes Socials
Obtingueu la Guia de la Ruta del Modernisme de Barcelona.
La Ruta del Modernisme de Barcelona és un itinerari que recorre la Barcelona de Gaudí, Domènech i Montaner i Puig i Cadafalch, que, juntament amb altres arquitectes, van fer de Barcelona la gran capital de l'Art Nouveau Català. Amb aquesta ruta podeu descobrir impressionants palauets, cases sorprenents, el temple que és el símbol de la ciutat i un immens hospital, així com altres treballs més populars i quotidians, com farmàcies, botigues, llanternes o bancs. Obres del Modernisme que demostren que l'Art Nouveau es va enraonar a Barcelona i que fins i tot avui dia encara és un art viu, un art viscut.
La Guia de la Ruta del Modernisme de Barcelona es pot adquirir als nostres centres de Modernisme.



